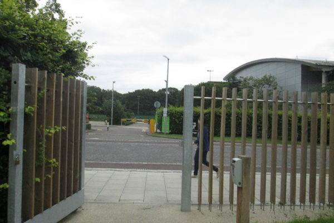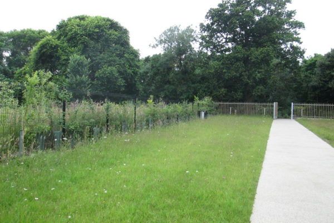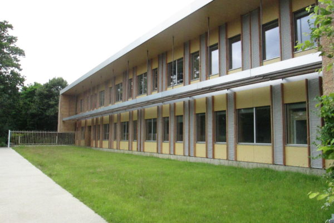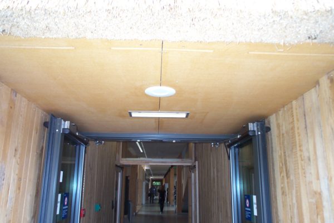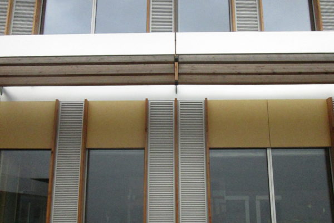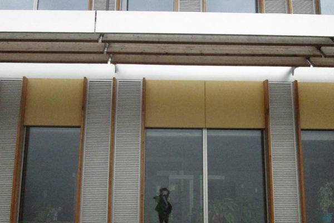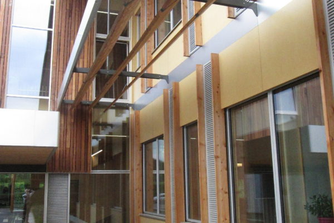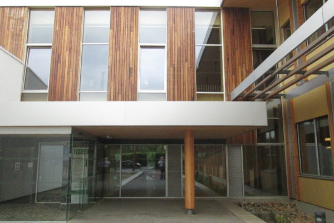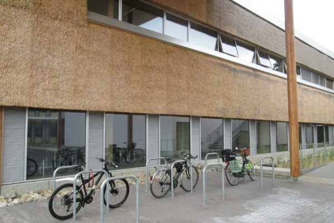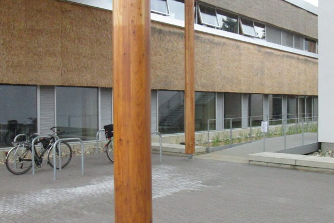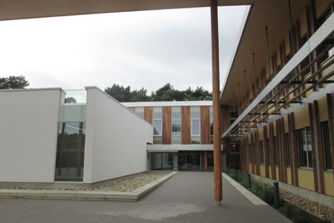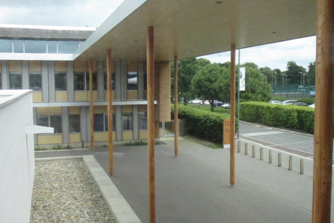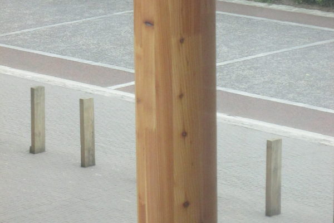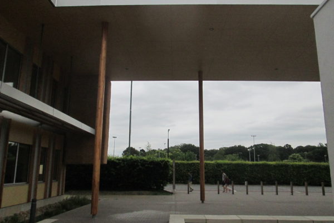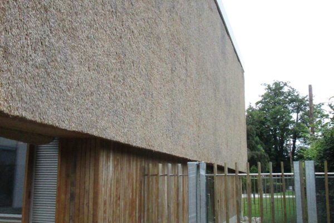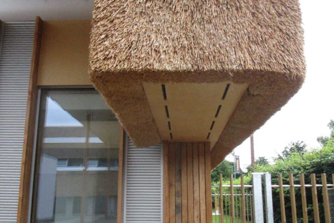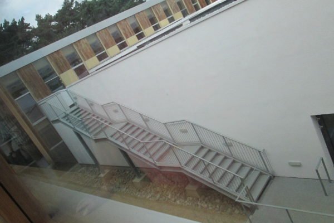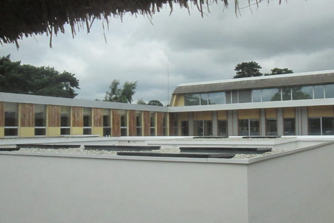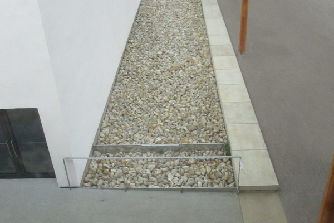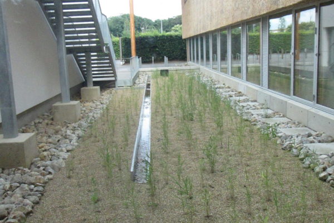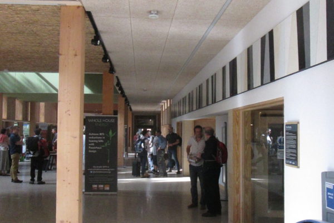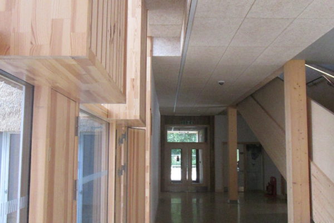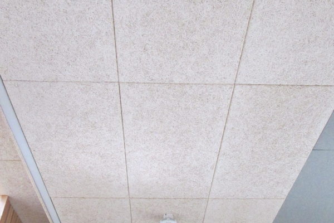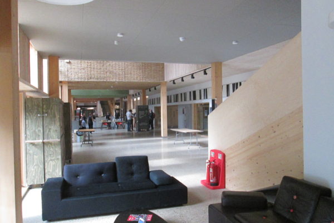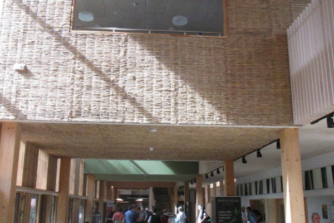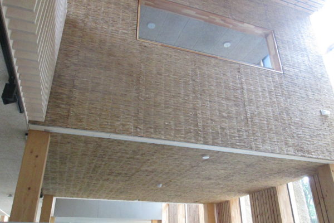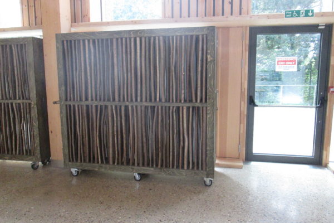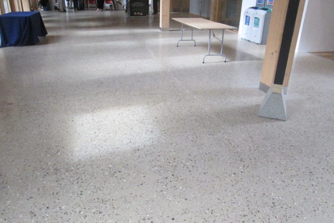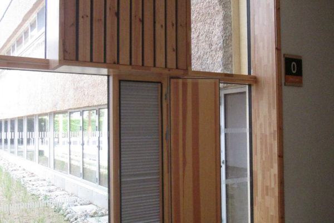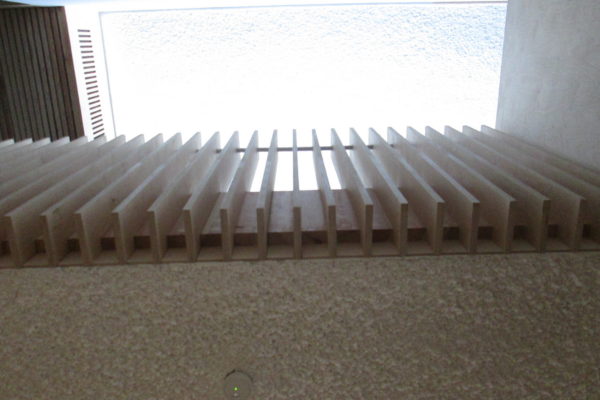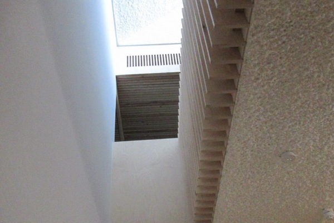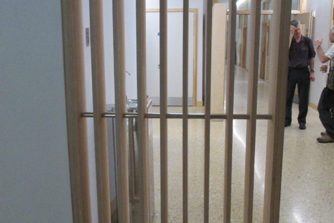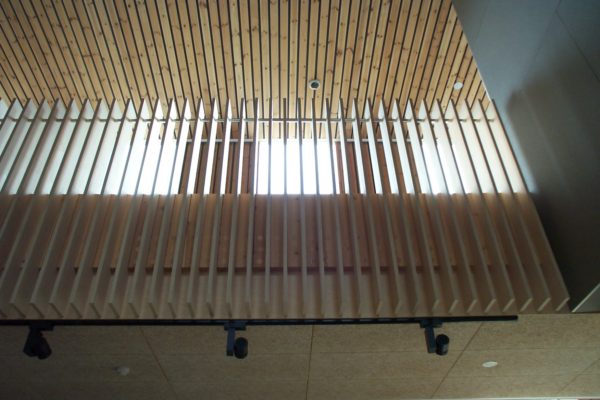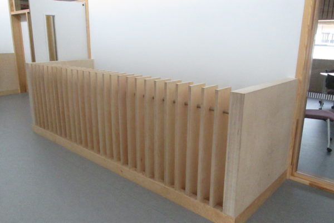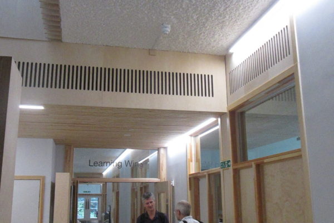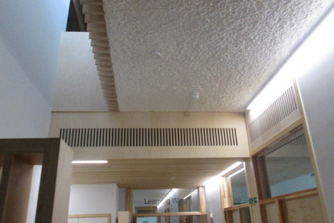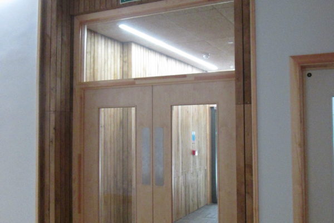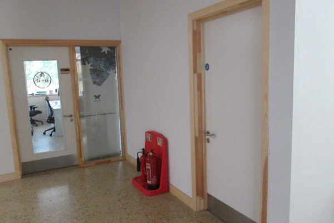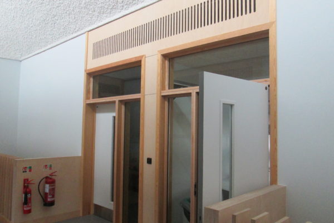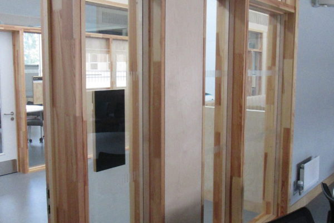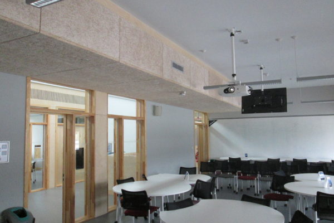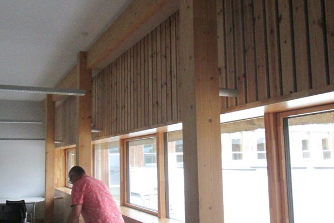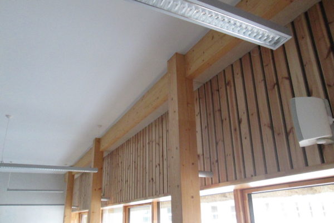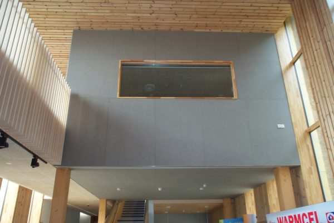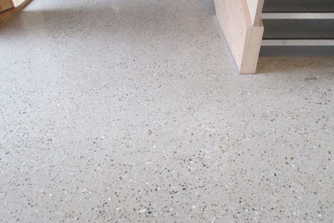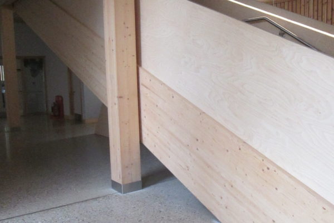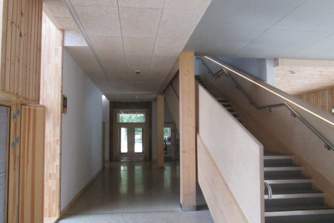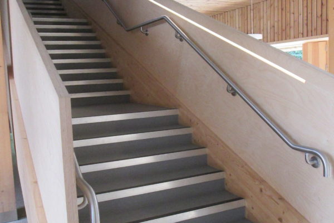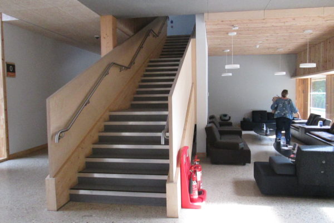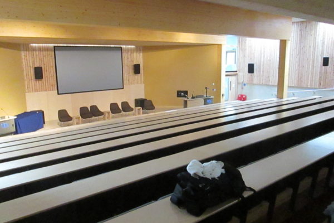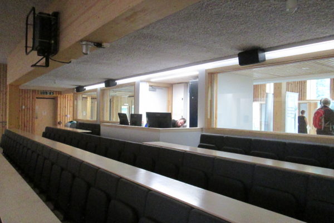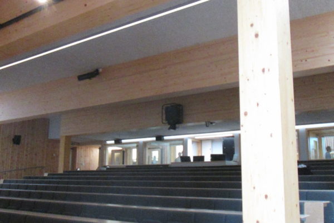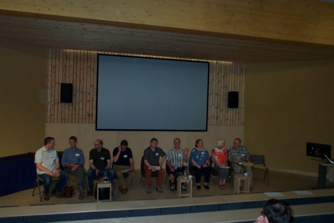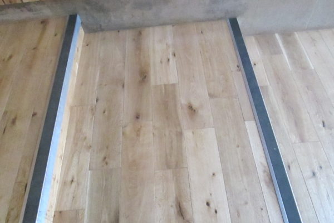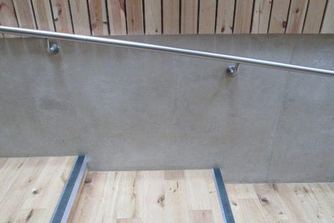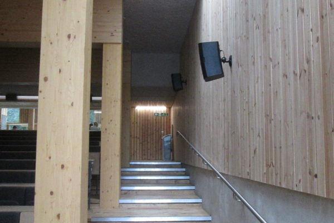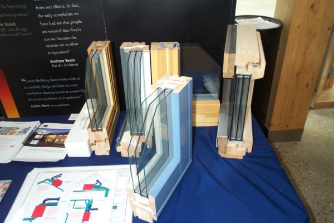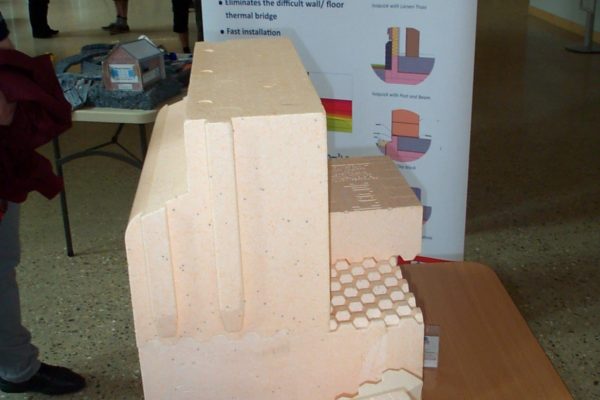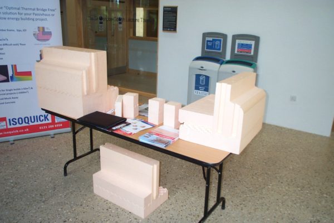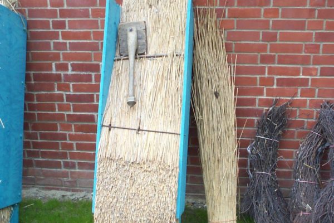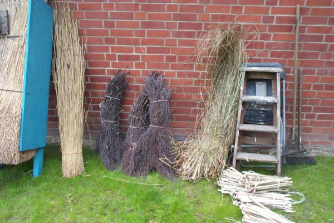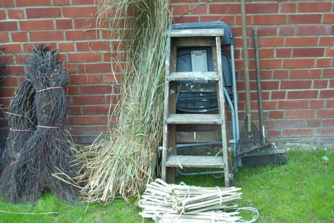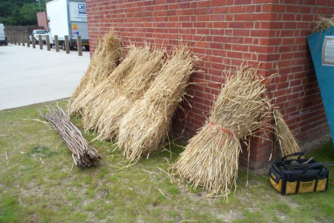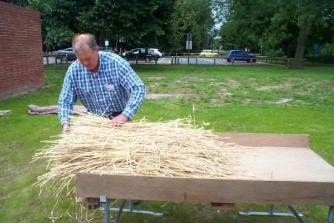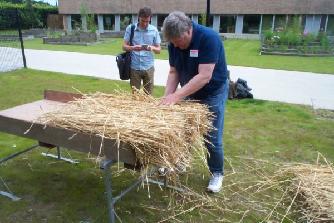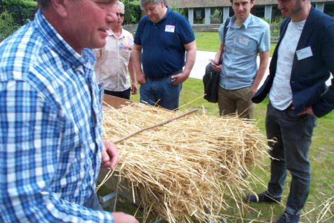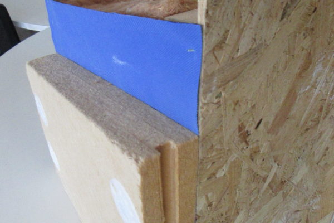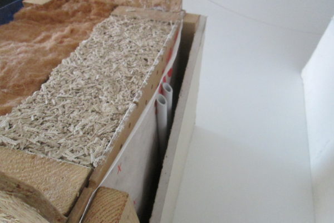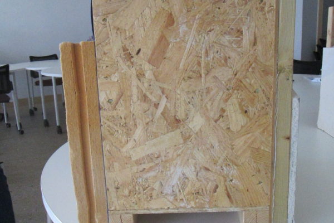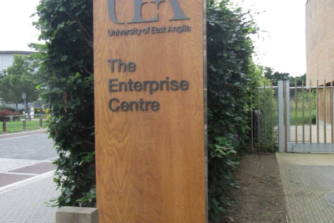
IMG_2902
IMG_2906
IMG_2905
IMG_2922
IMG_2901
IMG_2899
IMG_2900
IMG_2909
IMG_2908
IMG_2921
IMG_2920
IMG_2919
DCP_7802
IMG_2886
IMG_2918
IMG_2917
IMG_2916
IMG_2915
IMG_2887
IMG_2885
IMG_2884
IMG_2889
IMG_2888
DCP_7803
IMG_2907
IMG_2914
IMG_2904
IMG_2913
IMG_2903
IMG_2911
IMG_2912
IMG_2898
DCP_7805
IMG_2895
IMG_2896
IMG_2897
- July 18, 2016
GBE > Portfolio > Building > Visit > G#12317
UEA Enterprise Centre Portfolio
Brief (Architectural Competition)
- UEA Campus, Historic House Site
- 3200 m2
- 100 year Design Life
- BREEAM Outstanding
- Passivhaus
- Net Zero Building
- Soft landings + 3 years
- Local sourcing
- Very low embodied energy
- High sequestered carbon
- £17m budget
- Single point Delivery Procurement headed by D&B Contractors
Winning team included:
- D&B Contractor: Morgan Sindall Cambridge
- Architect: Architype
Second place (apparently 1 point in it) team included:
- Contractor: Kier Eastern
- Architect: RH Partnership Cambridge
- BrianSpecMan was Environmental Specification advisor
Marketing
- Greenest building in the UK
- World Class Showcase
- 6 awards already
External shots
- E60 Precast concrete plinth
- G22 Cross laminated timber panels
- G24 Laminated Timber Columns (look closely at use of small/short pieces)
- G25 Light Timber Framed External walls
- G27 ISPS Insulated Structural Panel System (Pitched roof)
- H20 Rigid Sheet Cladding
- H21 Timber weatherboarding (recycled mahogany laboratory worktops, exits and entrances)
- H91 Thatch roofing (pitched roof)
- H92 Rainscreen Cladding (Panellised Vertical Thatch)
- L10 Windows (metal outer)
- L15 Solar Shading (solid timber louvre metal brackets)
- L19 Ventilation Louvres (with insulated door internally)
- L20 Doors
- J4_ Flat roof solar reflective flints
- P11 Warmcel recycled newspaper cellulose fibre insulation in external walls
- Q23 Mulch (Loose laid large whole flint)
- Q23 Mulch (Loose gravel grass planting bed)
- Q23 Resin bound aggregate permed pavement
- Q24/Q25 Brick Paving
- Q40 Galvanized steel fences and gates
Internal shots
- E10 Insitu concrete floor (GGBS in the mix)
- E20 IsoQuick Polystyrene formwork for Reinforced concrete raft foundation (see exhibition sample below)
- E41 Tamped concrete power ground finish
- G22 Laminated Timber Columns (look closely at use of small/short pieces)
- K13 Board wall and ceiling linings
- Straw wall and ceiling lining
- K20 Timber board floor
- K21 Timber strip linings
- K40 Heraklith ceiling
- L10 Windows Timber inner
- L10 Plywood screens
- L19 Timber doors side of ventilation louvres
- L20 Timber door frames (use of contrasting short pieces in glue lam timber)
- L30 Laminated timber stair string
- L30 Plywood slat balustrades
AECB 2016 Conference Venue
Samples from the AECB conference
- exhibition
- F20 IsoQuick raft foundation formwork (used in building)
- L10 Green Building Store Windows
- P11 Warmcel wall insulation (used in building)
- P14 Proclima airtightness layers
- workshops
- B14 Green Core Construction Panellised Hemp-Lime walls
- workshop and demonstrations
- H91 Thatch including heather
- H92 Rainscreen Panellised Thatch demonstration
© GBE NGS ASWS Brian Murphy aka BrianSpecMan
18th July 2016 – 28th June 2017
- CAWS
- E20 Formwork
- E41 Worked Finishes/Cutting Insitu Concrete
- E70 Hemp-lime
- G20 Carpentry/Timber Framing/First Fix
- H21 Timber Weatherboarding
- H92 Rainscreen cladding
- L10 Timber Windows
- L14 Rooflights Roof Windows
- L15 External Solar Shading
- L19 Ventilation Louvres
- L20 Timber Doors Shutters Hatches
- M21
- P10
- P11
- Q40
- Q50 Landscape Furniture

