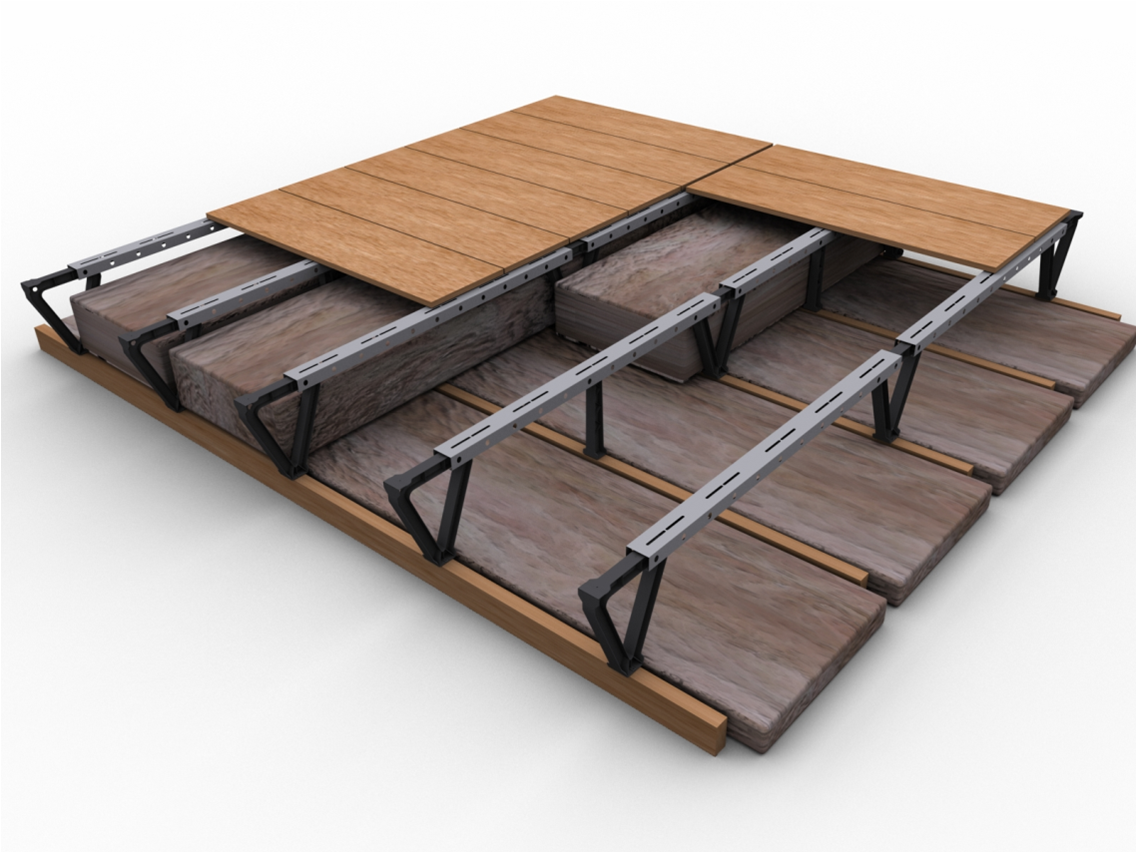
StoreFloor System
GBE > Encyclopaedia > Products > Systems > G#13287
StoreFloor System
Index:
GBE Basics
- System Reference: StoreFloor
- Manufacturer(s): Eco Answers Ltd t/a LoftZone
- Product Reference(s):
- Tri-Support
- Uni-Support
- Cross-Beam
- Accessory
- Flooring grade timber panel product
- Wood Screws
- Primary insulation
- Top-up Insulation
- Lateral Restraint
- Element: Pitched roof’s flat ceiling
GBE System Page Schedule
Scroll down to first schedule below
GBE Incubator
- StoreFloor (Incubator) G#14348
GBE CPD
- LoftZone StoreFloor (CPD) G#14598
GBE Defects
- GBE Loft Insulation (Defects) G#14166
GBE Issue Paper
- Squashed Loft Insulation (Issue Paper) G#13919
GBE PASS Product Accessory System Screening Schedule
- LoftZone StoreFloor (PASS) G#14333
GBE Checklist
- K43 Raised Storage Access Systems (Checklist) G#13934
GBE Specification Basics
- CAWS & NBS Building work section reference: ≠K41 RAISED ACCESS FLOOR SYSTEMS
- NBS clause number: ≠K41/150A RAISED ACCESS FLOOR SYSTEM
- UNICLASS & NBS Create work section reference: ≠SS-20-55-70 RAISED ACCESS FLOOR SYSTEMS
- NBS Create clause number: ≠SS-20-55-70/170 RAISED ACCESS FLOOR SYSTEM
- GBE GBS proposed CAWS work section reference if no CAWS OR NBS work section or clause exists: K43 RAISED STORAGE/ACCESS SYSTEMS
- GBE GBS proposed clause number if no NBS work section or clause exists: K43/120A RAISED LOFT STORAGE/ACCESS SYSTEM
GBS Robust Specification
- K43 120A StoreFloor (RSW) G#14031
GBE Shop
- K43 120A StoreFloor (Shop) G#14037 (Free downloads)
GBE Method Statement
- LoftZone StoreFloor (Method Statement) G#14281
GBE BIM System Data Sheet
- Scroll down to table at bottom of page
- GBE PDC LZ SF BIMPDS A00BRM191216 PDF
© GBE NGS ASWS Brian Murphy aka BrianSpecMan *
22nd October 2016 – 6th August 2019
StoreFloor System
Images:
Systems Images
- Product(s)
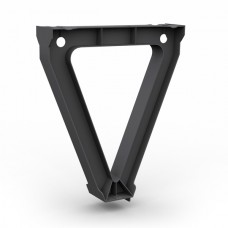
Tri-Support
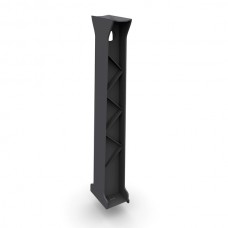
Uni-Support
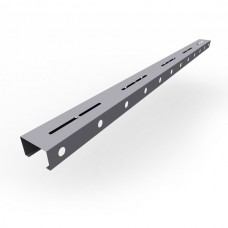
Cross-Beam
- Accessories in system
- Flooring Grade Timber Panel Product
- Chipboard, OSB, Plywood
- Wood Screws
- Flooring Grade Timber Panel Product
- System Accreditation Logos
- Installation images
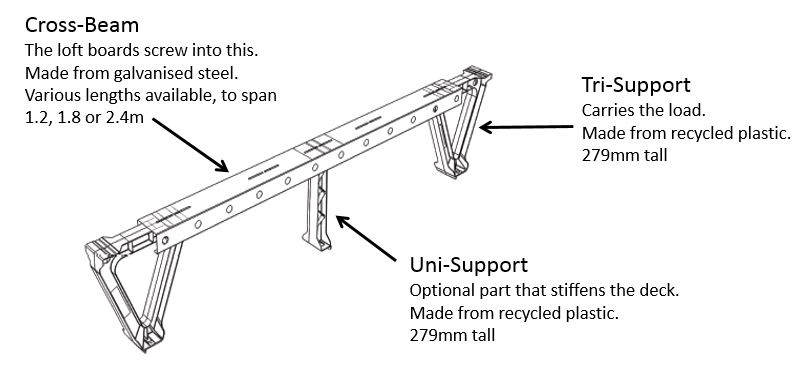
- Installed images
- Finished images
- GBE LitAudit complete
- Refinements to this drawing are planned
- Awaiting start in 2017

- Literature Front Covers
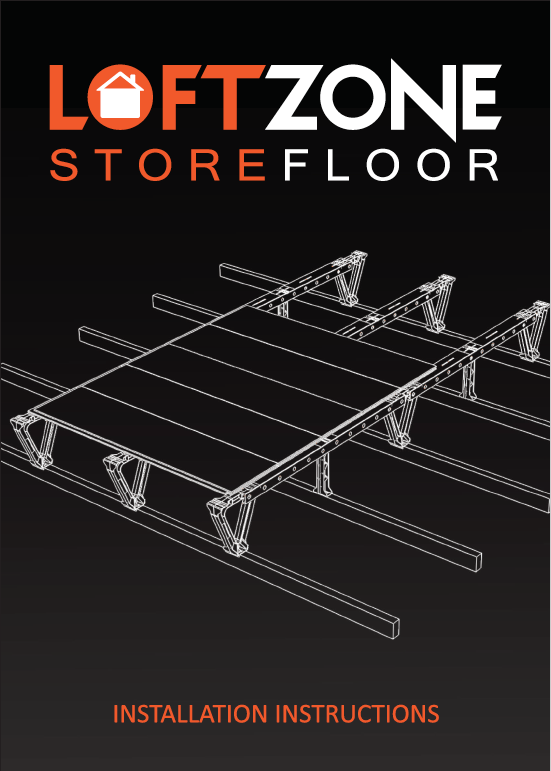
- loftzone_installation_instructions PDF
- GBE LitAudit is complete a revision of this literature is envisaged
- CPD First Slide
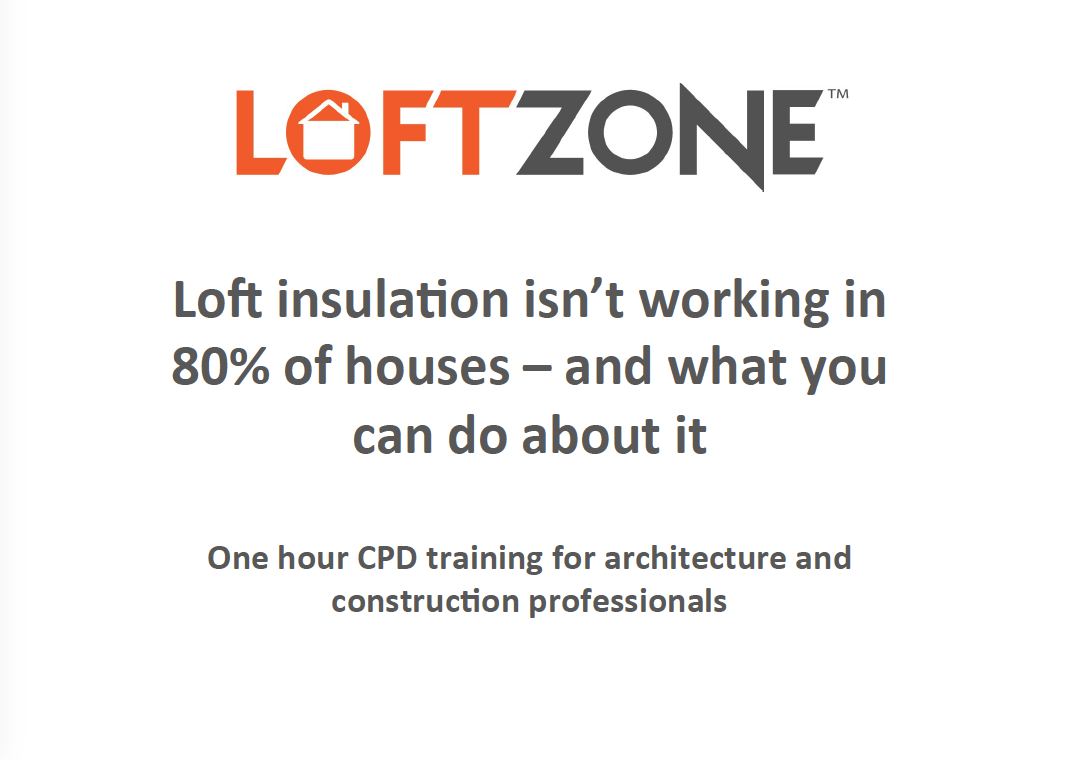 loftzone-cpd-training PDF (Pending replacement)
loftzone-cpd-training PDF (Pending replacement)

- LoftZone StoreFloor (CPD) G#14598
- Go there for PDF Handout, PDF Show and PPTX Show
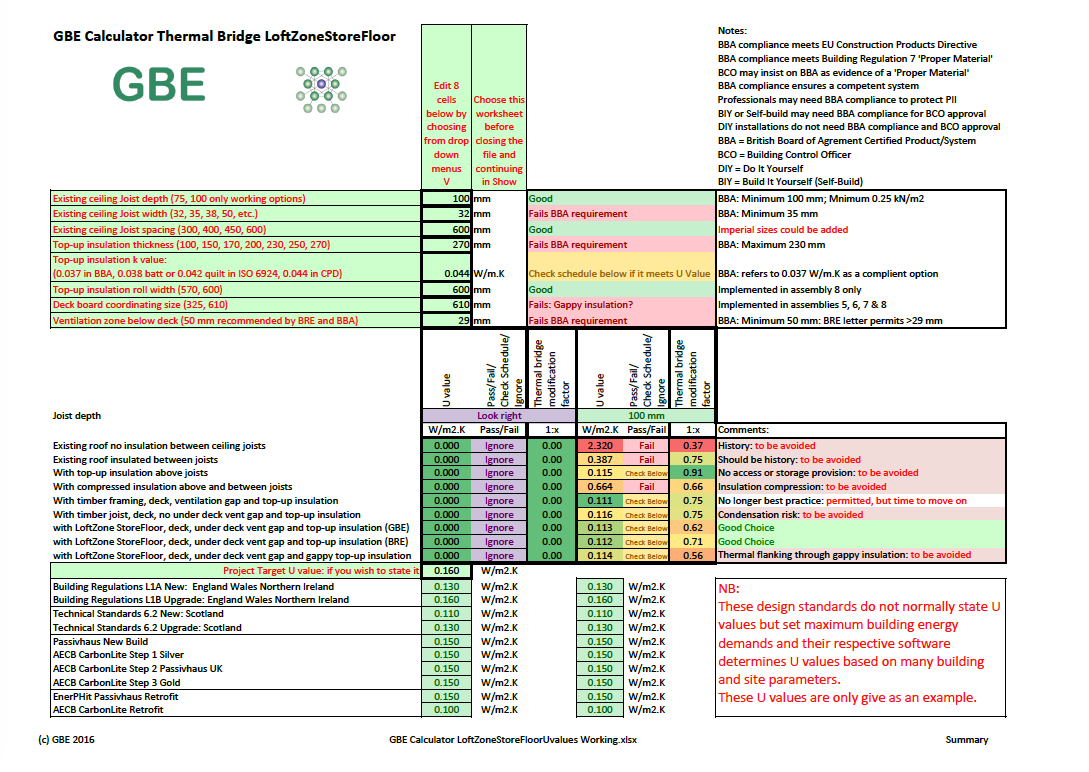
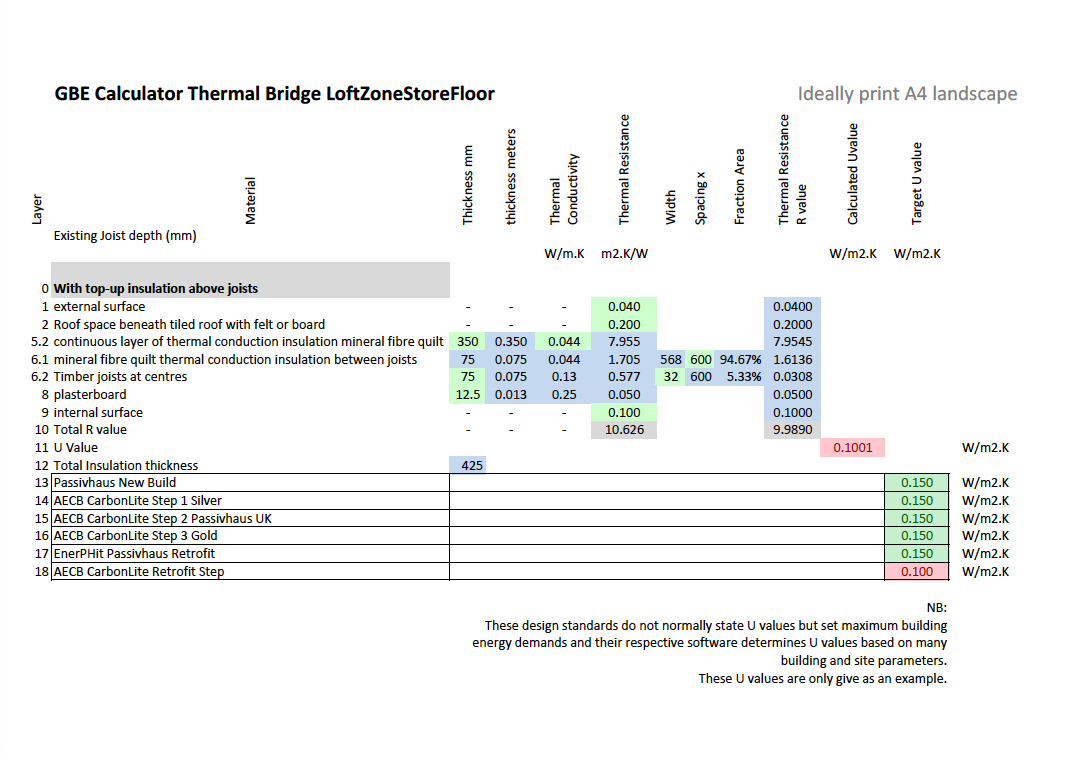
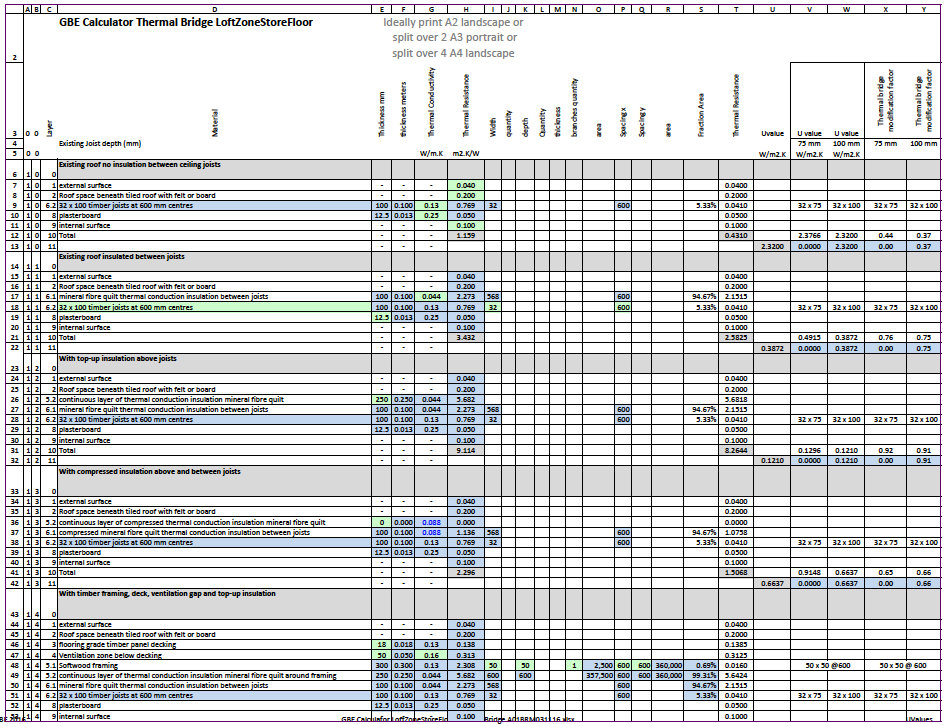
GBE Calculator U value Calculator (Pending peer review)
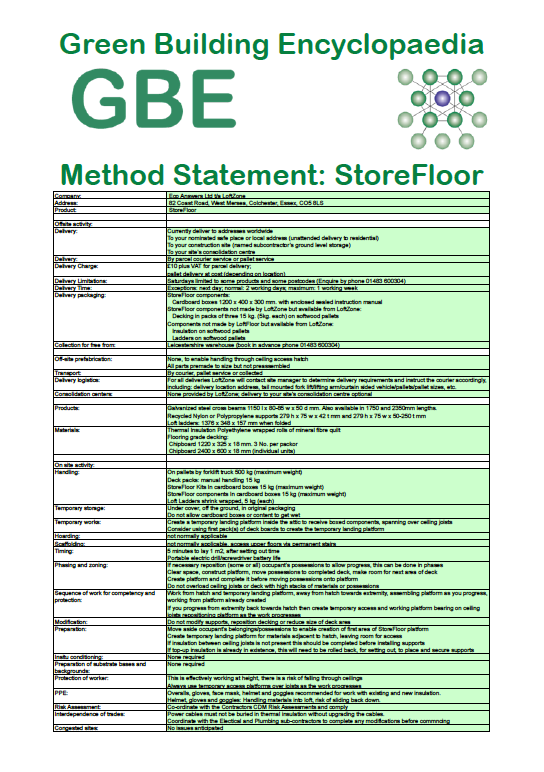 GBE Method Statement: StoreFloor A05 updated
GBE Method Statement: StoreFloor A05 updated
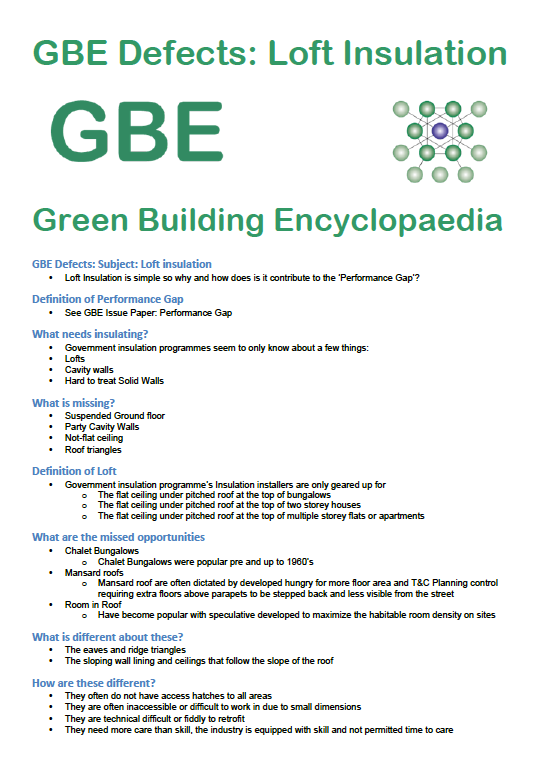
GBE Loft Insulation (Defects)
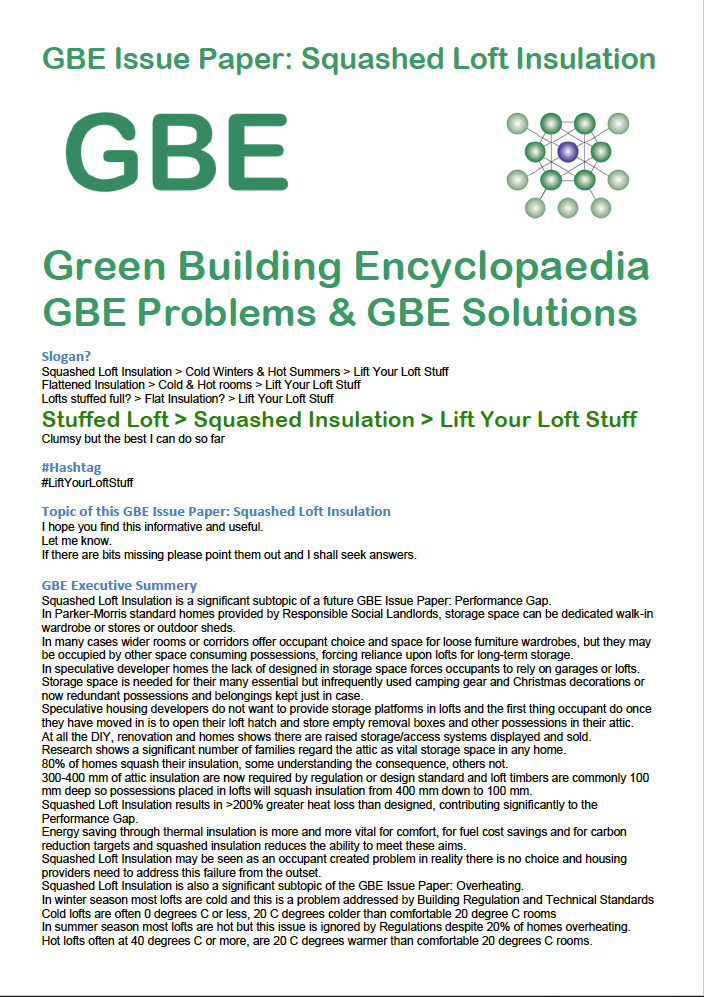
GBE Issue Paper: Squashed Insulation
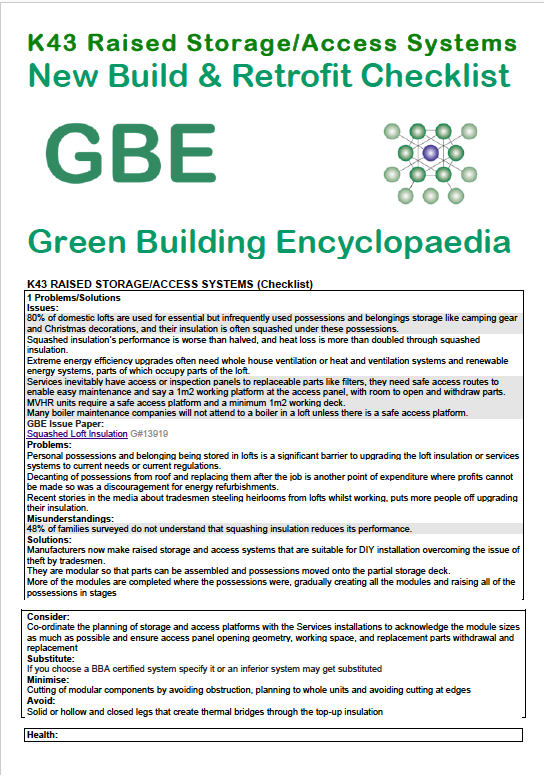
GBE K43 Raised Storage/Access Decking (Checklist)

GBS Robust Specification StoreFloor
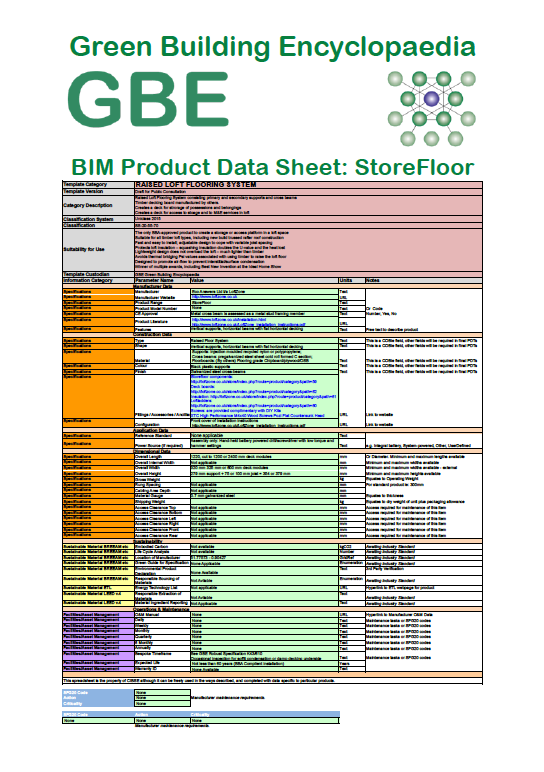 GBE BIM Product Data Sheet
GBE BIM Product Data Sheet
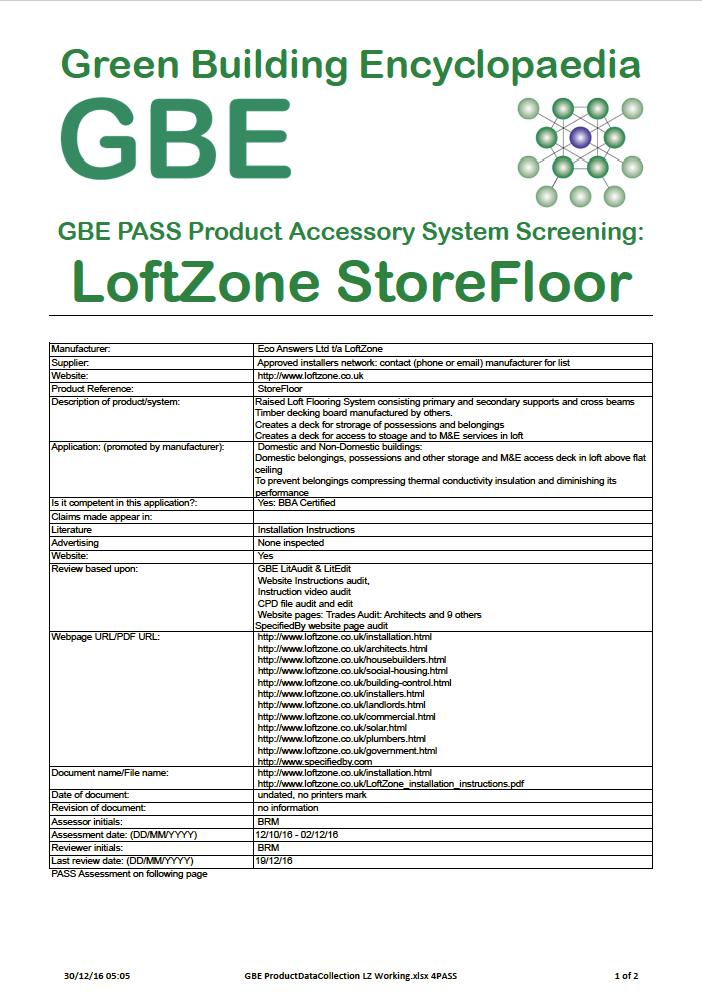
- Output from GBE PDC: LoftZone StoreFloor PASS A01BRM 301216 PDF 1 of 2 pages
© GBE NGS ASWS Brian Murphy aka BrianSpecMan *
22nd October 2016 – 6th August 2019
StoreFloor System
See Also:
Manufacturer’s Files
About Systems and their products
- CPD file
- loftzone-cpd-training PDF (Pending update)
- GBE LitAudit & GBE LitEdit Complete
- See GBE CPD in left column
- Installation Instructions
- loftzone_installation_instructions PDF
- GBE LitAudit complete (pending update)
- Advisory Video
- GBE LitAudit complete
- Installation Videos
- GBE LitAudit complete
- Installer Training videos & tests (CPD accredited)
- BBA Certificate
- bbac 15 5269 ps1i1 PDF (GBE)
- BBA Certificate 15/5269 Product Sheet 1 (BBA)
- CAD files
- Refinements proposed to 3D view
- Starting Jan 2017
System Literature Files
- Product Literature
- loftzone_installation_instructions PDF
- Product CPD Seminars
- loftzone-cps-training PDF (Pending update)
NB. Company Literature is listed on GBE Company Pages
System Links
- BBA Certificate 15/5269 Product Sheet 1
- http://www.bbacerts.co.uk/CertificateFiles/52/5269PS1i1.pdf
System Media Links
- Installation Instruction Video
- Youtube https://www.youtube.com/user/LoftZoneStoreFloor
GBE Checklist
- K41 Raised Access Floors
- K43 Raised Storage Access Systems (Checklist) G#13934
- P10 Sundry Insulation/Proofing Work/Fire Stops
- P11 Foamed/Fibre/Bead Insulation
GBE Issue Paper
- Overheating G#145
- Subtopic: Attic Insulation Squashed by Stored Possessions
- Squashed Loft Insulation G#13919
GBE Defects
- GBE Loft Insulation (Defects) G#14166
- Attic cistern thermal insulation enclosure G#1041 N#1058
GBE Jargon Buster
Slogan:
- Build Light, Insulate Right, Solar Tight G#2272
- Stuffed Loft, Squashed Insulation, Lift Your Loft Stuff G#13957
Words and Phrases:
- Assembly
- Build Light, Insulate Right, Solar Tight
- Components
- Conduction Thermal Insulation
- Convention Thermal Insulation
- Decrement Delay Decrement Factor (Jargon Buster) G#14043
- Elemental Assemblies
- Emissivity
- GBE BEACON
- GBE BEST
- Overheating
- Radiation Thermal Insulation
- Reflection
- Summer Overheating
- Systems
- Thermal Break (Jargon Buster) G#9357
- Thermal Bridge (Jargon Buster) G#9351
- Wind Wash (Jargon Buster) G#14021
GBE Hashtags
- #LiftYourLoftStuffLoft G#13957
GBE 6 Core Pages
GBE Systems
- System Reference: StoreZone (this page)
- Element: Pitched roof’s flat ceiling
GBE Products
- Product Reference(s):
- Tri-Support
- Uni-Support
- Cross-Beam
GBE Accessories
- Accessories:
- Flooring grade timber panel product
- Attic Deck board
- Wood Screws
- Top-up Insulation
GBE Manufacturers
- Eco Answers Ltd t/a LoftZone G#13890
GBE Suppliers
- Eco Answers Ltd t/a LoftZone G#13890
GBE Installers
- Contact Manufacturer for Installer network
- Eco Answers Ltd t/a LoftZone G#13890
GBE Links
- System Webpage http://www.loftzone.co.uk
- Company Website http://www.loftzone.co.uk
GBE Calculator
- See 2 illustrations in centre column
- LoftZone StoreFloor U value Calculator
- Shows the U value of existing and top-up thermal conduction insulation compressed by possessions or decking laid on them
- Shows the alternative methods of making access and decking
- Indicates if the assemblies U values comply with Building Regulations and Technical Standards and the dimensions comply British Board of Agrement Certificate and BRE Hygrothermal analysis.
© GBE NGS ASWS Brian Murphy aka BrianSpecMan *
10th October 2013 – 6th August 2019
GBE System Page Schedule: StoreFloor
| For ProductPageSchedule | |
| Product Group: | Raised Floor System |
| Product Name: | StoreFloor |
| Product description: | Raised Loft Flooring System consisting primary and secondary supports and cross beams Timber decking board manufactured by others. Creates a deck for storage of possessions and belongings Creates a deck for access to storage and to M&E services in loft |
| Manufacturer’s product promotion: | The only BBA-approved product to create a storage or access platform in a loft space Suitable for all timber loft types, including new build trussed rafter roof construction Fast and easy to install; adjustable design to cope with variable joist spacing Protects loft insulation – squashing insulation doubles the U-value and the heat lost Lightweight design does not overload the loft – much lighter than timber Avoids thermal bridging Psi values associated with using timber to raise the loft floor Designed to promote air-flow to prevent interstitial/surface condensation Winner of multiple awards, including Best New Invention at the Ideal Home Show |
| Material(s): | Supports: injection moulded recycled nylon or polypropylene; Cross beams: pre-galvanized steel sheet cold roll formed C section; Floorboards: (By others) Flooring grade Chipboard/plywood/OSB |
| Life expectancy: | Not less than 60 years (BBA Compliant installation) |
| Recycled content (% to ISO 14021/WRAP): | 100% in Supports |
| Reusability/Recycleability: | Reusable: If time is take to unscrew components, deck, supports and beams are reclaimable and reusable Screws may not be reusable if drilled into steel, check condition upon removal |
| 3rd party product endorsement: | Ideal Home Show Ideal Inventor 2013 Winner Citizens’ Advice Bureau Big Energy Savings Week Competition 2013 1st Prize Best New idea Building & Construction Review UK Product Innovation Award 2014 1st Prize The Innovation Institute: Most innovative Business 2013 Oxford University’s Business School & Frost and Sullivan, Invention that most helped the environment.1st prize 2012 Endorsement: Yorkshire Energy Services Endorsement: DIY Doctor Q&A and demonstration video Satisfied Customer: The Guiness Partnership affordable housing Satisfied Customer: Green Deal Pioneer Places |
| 3rd party product accreditation: | British Board of Agrément Certificate 15/5269 Product Sheet 1 |
| Country(ies) of manufacture: | All made in UK |
| Manufacturer: | |
| Manufacturer: | Eco Answers Ltd t/a LoftZone |
| Website: | http://www.loftzone.co.uk |
| Email: | sales@loftzone.co.uk |
| Address: | 82 Coast Road, West Mersea, Colchester, Essex, CO5 8LS |
| Telephone: | 01483 600304 |
| Fax: | None |
| Supplier: | |
| Supplier: (Name) from drop down list | Approved installers network: contact (phone or email) manufacturer for list |
| Supplier: Other | |
| Website: | http://www.loftzone.co.uk/store/ |
| Email: | sales@loftzone.co.uk |
| Address: | Approved installers network: contact (phone or email) manufacturer for list |
| Telephone: | 01483 600304 |
| Fax: | None |
| Manufacturer’s Download Files | BBA Certificate, Installation Instructions, Method Statement, Robust Specification, CPD Seminar |
| Product Brochure | None |
| Product Technical Literature | Installation Instructions |
| Substitute for or new materials/method: | Softwood framing or softwood joist cut on site and timber panel product |
| Performance Data | BBA Certificate |
| UK distribution location: | Leicestershire LE9 4NA and via Installer network |
| Date: | 19/12//2016 |
| Data Collector | Brian Murphy |
© GBE NGS ASWS Brian Murphy aka BrianSpecMan *
19th December 2016 – 6th August 2019
GBE BIM System Data Sheet: StoreFloor
| Template Category | RAISED LOFT FLOORING SYSTEM | |||
| Template Version | Draft for Public Consultation | |||
| Category Description | Raised Loft Flooring System consisting primary and secondary supports and cross beams Timber decking board manufactured by others. Creates a deck for storage of possessions and belongings Creates a deck for access to storage and to M&E services in loft |
|||
| Classification System | Uniclass 2015 | |||
| Classification | SS-20-55-70 | |||
| Suitability for Use | The only BBA-approved product to create a storage or access platform in a loft space Suitable for all timber loft types, including new build trussed rafter roof construction Fast and easy to install; adjustable design to cope with variable joist spacing Protects loft insulation – squashing insulation doubles the U-value and the heat lost Lightweight design does not overload the loft – much lighter than timber Avoids thermal bridging Psi values associated with using timber to raise the loft floor Designed to promote air-flow to prevent interstitial/surface condensation Winner of multiple awards, including Best New Invention at the Ideal Home Show |
|||
| Template Custodian | GBE Green Building Encyclopaedia | |||
| Information Category | Parameter Name | Value | Units | Notes |
| Manufacturer Data | ||||
| Specifications | Manufacturer | Eco Answers Ltd t/a LoftZone | Text | |
| Specifications | Manufacturer Website | http://www.loftzone.co.uk | URL | |
| Specifications | Product Range | StoreFloor | Text | |
| Specifications | Product Model Number | None | Text | Or Code |
| Specifications | CE Approval | Metal cross beam is assessed as a metal stud framing member | Text | Number, Yes, No |
| Specifications | Product Literature | http://www.loftzone.co.uk/installation.html http://www.loftzone.co.uk/LoftZone_installation_instructions.pdf |
URL | |
| Specifications | Features | Vertical supports, horizontal beams with flat horizontal decking | Text | Free text to describe product |
| Construction Data | ||||
| Specifications | Type | Raised Floor System | Text | This is a COBie field, other fields will be required in final PDTs |
| Specifications | Shape | Vertical supports, horizontal beams with flat horizontal decking | Text | This is a COBie field, other fields will be required in final PDTs |
| Specifications | Material | Supports: injection moulded recycled nylon or polypropylene; Cross beams: pregalvanized steel sheet cold roll formed C section; Floorboards: (By others) Flooring grade Chipboard/plywood/OSB |
Text | This is a COBie field, other fields will be required in final PDTs |
| Specifications | Colour | Black plastic supports | Text | This is a COBie field, other fields will be required in final PDTs |
| Specifications | Finish | Galvanized steel cross-beams | Text | This is a COBie field, other fields will be required in final PDTs |
| Specifications | Fittings / Accessories / Ancillaries | Storefloor components: http://loftzone.co.uk/store/index.php?route=product/category&path=59 Deck boards: http://loftzone.co.uk/store/index.php?route=product/category&path=62 Insulation: http://loftzone.co.uk/store/index.php?route=product/category&path=61 Loft ladders: http://loftzone.co.uk/store/index.php?route=product/category&path=60 Screws: are provided complimentary with DIY Kits XTC High Performance M4x40 Wood Screws Pozi Flat Countersunk Head |
URL | Link to website |
| Specifications | Configuration | Front cover of installation instructions http://www.loftzone.co.uk/LoftZone_installation_instructions.pdf |
URL | Link to website |
| Application Data | ||||
| Specifications | Reference Standard | None applicable | Text | |
| Specifications | Power Source (if required) | Assembly only: Hand-held battery powered drill/screwdriver with low torque and hammer settings | Text | e.g. Integral battery, System-powered, Other, UserDefined |
| Dimensional Data | ||||
| Specifications | Overall Length | 1220, cut to 1200 or 2400 mm deck modules | mm | Or Diameter. Minimum and maximum lengths available |
| Specifications | Overall Internal Width | Not applicable | mm | Minimum and maximum widths available |
| Specifications | Overall Width | 320 mm 325 mm or 600 mm deck modules | mm | Minimum and maximum widths available – external |
| Specifications | Overall Height | 279 mm support + 75 or 100 mm joist = 354 or 379 mm | mm | Minimum and maximum heights available |
| Specifications | Gross Weight | kg | Equates to Operating Weight | |
| Specifications | Rung Spacing | Not applicable | mm | For standard product ie: 300mm |
| Specifications | Cabling Area Depth | Not applicable | mm | |
| Specifications | Material Gauge | 0.7 mm galvanized steel | mm | Equates to thickness |
| Specifications | Shipping Weight | kg | Equates to dry weight of unit plus packaging allowance | |
| Specifications | Access Clearance Top | Not applicable | mm | Access required for maintenance of this item |
| Specifications | Access Clearance Bottom | Not applicable | mm | Access required for maintenance of this item |
| Specifications | Access Clearance Left | Not applicable | mm | Access required for maintenance of this item |
| Specifications | Access Clearance Right | Not applicable | mm | Access required for maintenance of this item |
| Specifications | Access Clearance Front | Not applicable | mm | Access required for maintenance of this item |
| Specifications | Access Clearance Rear | Not applicable | mm | Access required for maintenance of this item |
| Sustainability | ||||
| Sustainable Material BREEAM etc | Embodied Carbon | Not available | kgCO2 | Awaiting Industry Standard |
| Sustainable Material BREEAM etc | Life Cycle Analysis | Not available | Number | Awaiting Industry Standard |
| Sustainable Material BREEAM etc | Location of Manufacturer | 51.77573 – 0.90427 | GridRef | Awaiting Industry Standard |
| Sustainable Material BREEAM etc | Green Guide for Specification | None Applicable | Enumeration | Awaiting Industry Standard |
| Sustainable Material BREEAM etc | Environmental Product Declaration | None Available | Text | 3rd Party Verification |
| Sustainable Material BREEAM etc | Responsible Sourcing of Materials | Not Available | Enumeration | Awaiting Industry Standard |
| Sustainable Material ETL | Energy Technology List | Not applicable | URL | Hyperlink to ETL webpage for product |
| Sustainable Material LEED v.4 | Responsible Extraction of Materials | Not Available | Text | Awaiting Industry Standard |
| Sustainable Material LEED v.4 | Material Ingredient Reporting | Not Applicable | Text | Awaiting Industry Standard |
| Operations & Maintenance | ||||
| Facilities/Asset Management | O&M Manual | None | URL | Hyperlink to Manufacturer O&M Data |
| Facilities/Asset Management | Daily | None | Text | Maintenance tasks or SFG20 codes |
| Facilities/Asset Management | Weekly | None | Text | Maintenance tasks or SFG20 codes |
| Facilities/Asset Management | Monthly | None | Text | Maintenance tasks or SFG20 codes |
| Facilities/Asset Management | Quarterly | None | Text | Maintenance tasks or SFG20 codes |
| Facilities/Asset Management | 6 Monthly | None | Text | Maintenance tasks or SFG20 codes |
| Facilities/Asset Management | Annually | None | Text | Maintenance tasks or SFG20 codes |
| Facilities/Asset Management | Bespoke Timeframe | See GBE Robust Specification K43/610 Occasional inspection for soffit condensation or damp decking underside |
Text | Maintenance tasks or SFG20 codes |
| Facilities/Asset Management | Expected Life | Not less than 60 years (BBA Compliant installation) | Years | |
| Facilities/Asset Management | Warranty ID | None Available | Text | |
| This spreadsheet is the property of CIBSE although it can be freely used in the ways described, and completed with data specific to particular products. It is important that the Categories and Parameters given on the form are not changed. It is also important that where units of measurement are defined on the form that these too are followed. Any comment or suggestion on their revision should be addressed to pdt@cibse.org |
||||
| SFG20 Code | None | |||
| Action | None | Manufacturer maintenance requirements. | ||
| Criticality | None | |||
| SFG20 Code | Action | Criticality | ||
| None | None | None | ||
| Manufacturer maintenance requirements. | ||||
© GBE NGS ASWS Brian Murphy aka BrianSpecMan *
19th December 2016 – 6th August 2019

