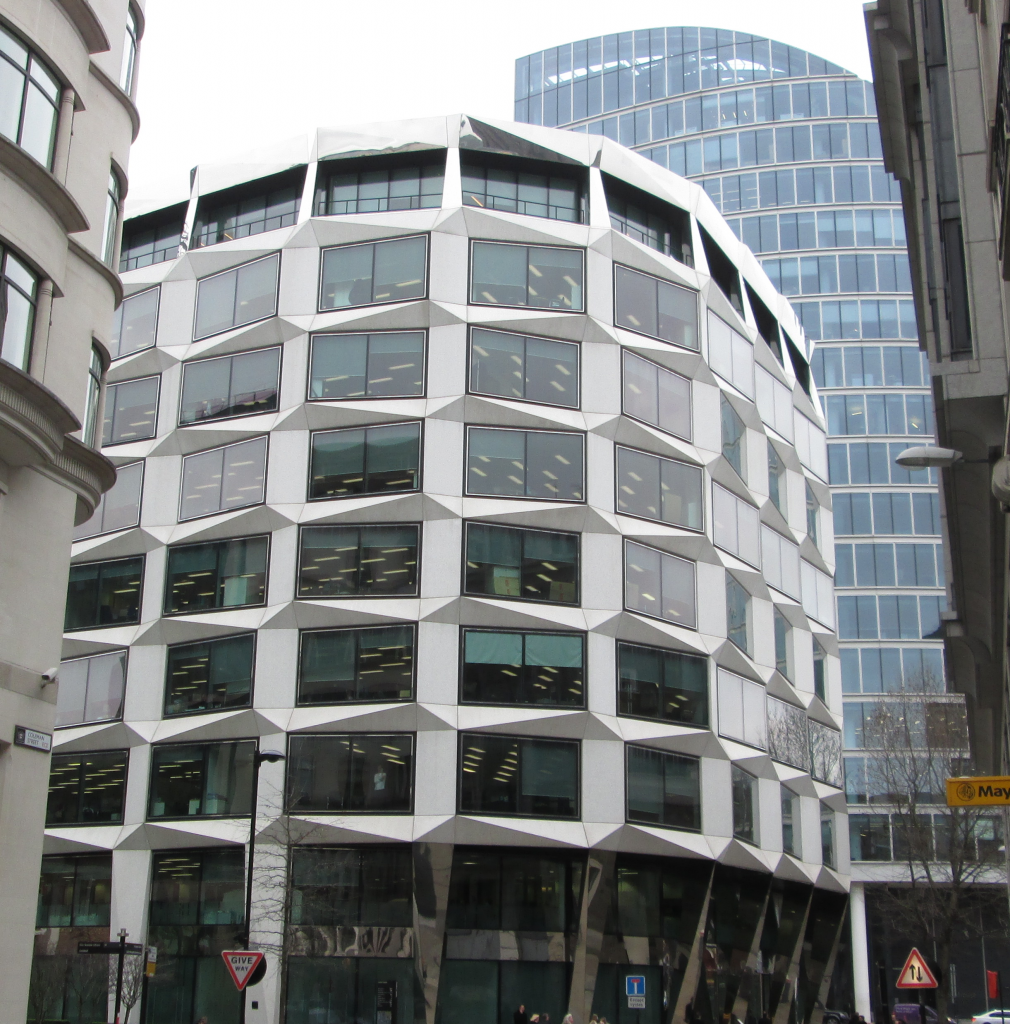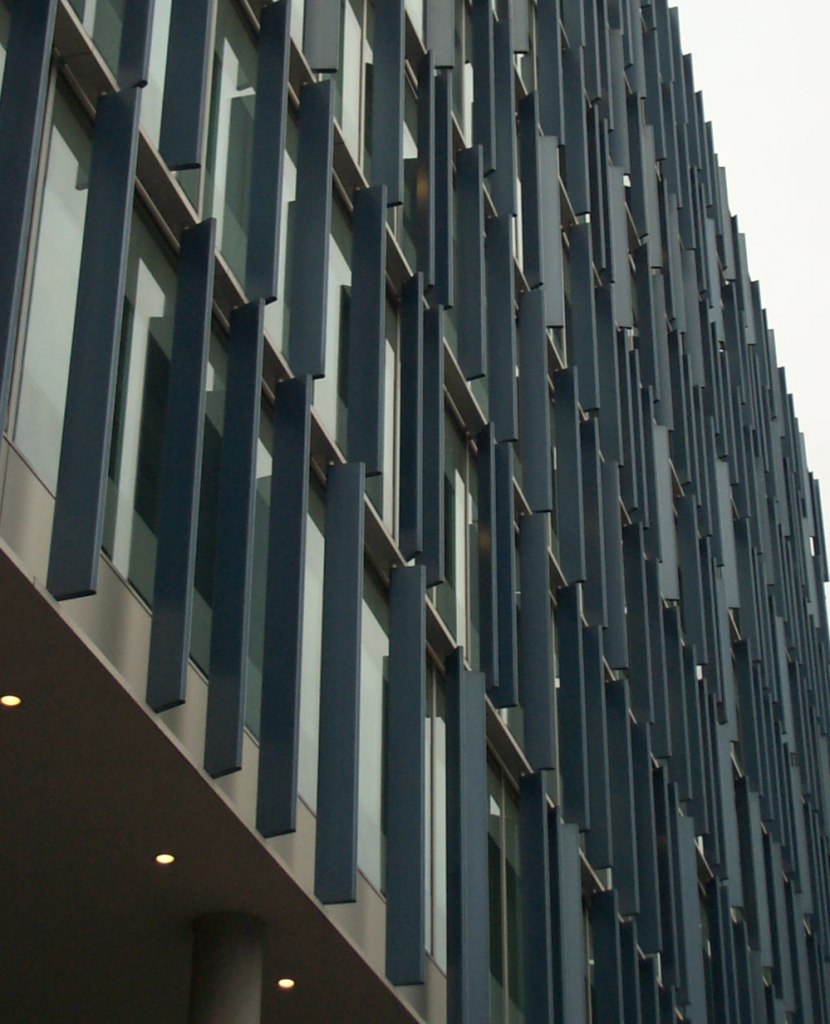
GBE > Blog > TGR Blog > G#13673
Urban Climate Change – Responsive Façade Design
GBE TGR Blog Urban Risks due to Climate change,
Urban climate specialists argue that building facades need to change. A recent announcement anticipated temperatures of 48 degrees C in London, 14 degrees higher than the Midlands peak of 34 degrees C in July 2016. How could façade design respond to alleviate consequences of these temperatures?
Today’s 100% glazed sealed facades, essential in noisy trafficked and polluted streets of urban areas; favoured by letting agents and developers; mean air-conditioned interiors are essential in office buildings, to cope with solar gains on east, south and west facades. Air-conditioning puts a large financial burden upon businesses and additional burden on the urban climate by adding more heat to urban air for air conditioning to compete against.
10,000 occupants of any Canary Wharf towers alone generate one million watts of heat, before adding heat from computers and other equipment, that all needs to be removed to maintain confortable working conditions for occupants.
With significant differences between external summer urban temperatures of 48 degrees and internal chilled temperatures of 20 degrees there is likely to be heat flow inwards by conduction through the façade. Facades of single, double and exceptionally triple glazed; structural glass assemblies, curtain walling or windows with conductivity values between 5.0 in oldest buildings and 1.0 in recent and exceptionally at 0.5 W/m2.K in the newest and best. The building facades are large in area and will transfer vast amounts of heat to the interiors in summer and heat transfer to the exterior in winter.
So what can be done with facades? Reducing the external air temperature could help. Smooth flat thin facades liked by developers and letting agents do little to help with the issue, so what is needed? An approach, is to throw stable or rising heat away from the surface of the building to reduce the temperature differences between external and internal. This may be achieved by a number of techniques: undulating the surface of the façade, stepping the surface of the façade or adding deflecting or diverting devices. In all cases the aim is to separate the warm air from the façade and keep it away. Undulating the surface in the vertical plane is achieved by pushing the façade in and out relatively to the structure grid, the façade then includes special profiled parts to accommodate sloping planes. Steps in the façade can be achieved by sloping façade in the vertical plan with horizontal connecting planes. Deflecting and diverting devices could include cantilever solar shading usually above windows or cantilever light shelves, usually at clerestory height through glazing transom bars.
 Undulating façade may help to throw heat away from glazing
Undulating façade may help to throw heat away from glazing
What are the technical barriers preventing hot air separation from the façade? Solar shading usually consists of cantilever frames supporting solar shading blades, the blades are usually arranged sloping down and outwards on a southerly façade. From below the same blade configuration slope upwards and inwards. As any warm air rises up a façade it may encounter these solar shading blades and be redirected back towards the glass, undoing the good work of an undulating façade. Light shelves may be more effective in the form a horizontal plane that pushes the warm air away and up. What we also see is poorly considered external solar shading system applied vary from non-functional at mid-day architectural frippery, e.g. Blue Fin building Southwark; which many architects are copying with varying details. Sometimes applied on all facades including the north where the sun does not shine. Some designs that cause more glare in the gaps between the shading blades adjacent to columns, that stop and start at window edges and leak sunlight and glare at their ends.
 Architectural frippery offers little protection from midday solar heat gains
Architectural frippery offers little protection from midday solar heat gains
What are the other barriers preventing hot air separation from the façade? Developers and Letting agents wanting good net to gross ratios in floor areas will not want to create sloping and thicker walls. Undulating walls may be measured at the widest point of the wall slope distance from the structure or at best half way up the wall/half the thickness. Quantity Surveyors allegedly looking after the interest of their client will ‘value engineer’, posh for cost cutting; anything that is more expensive than the most basic installation, and will be rejected; sloping facades need special angled extrusions to accommodate the slopes. We do not yet have Quality Surveyors who can engage robustly with Whole Life Costs or TOTEX (Total Expenditure TOTEX = Capital Expenditure CAPEX and Operational Expenditure OPEX).
Issues with open facades: Open facades with opening casements allowing ventilation and cross ventilation, smoke venting, replacement air intake. Open facades with opening casement can be in many different ironmongery configurations each having different ventilation, weathering and acoustic properties. One simple approach is top hung open out, good for weathering, but warm air rising will be scooped into the building; also street level generated noise will rise up the building and bounce off the sloping glass into the space behind these windows. The next approach is bottom hung and open in, good for weathering and less likely to scoop warm air in, but will allow the street noise in. Undulating facades with opening casements will need careful thought to maintain the integrity of the façade and achieve and maintain the rejection of the warm air rising away from the glass and opaque panels. The latest ironmongery development is where the casement is detached top and bottom and pushed away from the casement, parallel with the vertical façade. This allows external air to flow unhindered past the opening, between the façade and the casement, in any direction and potentially sucking out heat as it flows past or providing ventilation to exchange air, release humidity and refresh poor indoor air.
Cross ventilation may be problematic at low level if the external paving and wall fabric is heated by solar gains and the outside air temperature is raised, it may be hotter than the internal shaded air and end up warming the building interior instead of cooling it. In shaded areas of building below the urban roof-line facades needs to be low thermal mass ,
masonry is no longer ideal wall construction at low level . 100% glass facades are needed with thin, high thermal mass materials. Light coloured facades can create more reflected light glare for building opposite .
Above the urban roof-line opaque walls and roofs need high thermal mass or decrement delay characteristics to prevent solar heat gain though lightweight opaque materials . The common approach to adding additional floors to tops of buildings, popular with developers, often executed in lightweight construction and metal cladding or roof tiling, is highly risky. Building regulations only addresses U values, limiting heat loss in winter and ignores solar heat gains in summer; the consequence is solar heat get in through opaque lightweight external envelop with insulation materials chosen for U value only, letting the heat in and trapping it in; the top floors of buildings often overheat.
Brain dump created for Alan Best for CFJ journal article; parts cherry picked and expanded upon for TGR
© GBE NGS ASWS Brian Murphy aka BrianSpecMan
14th August 2016 – 19th November 2016

