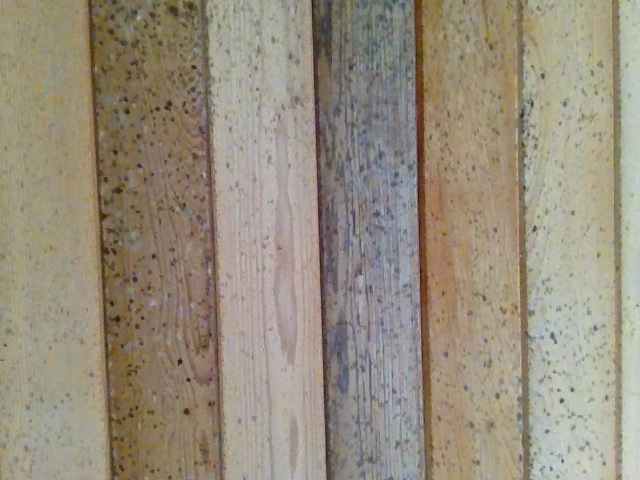
GBE Weather Protection (Defect):
Topic: Mould on external timber weatherboarding porch soffit
Clues: Provided with 5 photographs of new house with mould on external timber weatherboarded soffit
BrianSpecMan provides analysis and comment
Visual inspection suggests:
- deep recessed joints random rubble walls (will attract water saturation)
- fully saturated walls at high level (is the coping working?)
- fully saturated wall at end of porch wall under porch roof (where you would expect it to be dry)
- porch fascia saturated at wall (probable in contact)
- fully saturated stone below ground level DPC (as you would expect)
- Occasional wet above ground level DPC (high ground level locally)
- Wet on wall near outside tap (spiralling water will do that)
- Projecting stones from wall no apparent problems (but expect them later)
- Wet stone door threshold (expected)
- Ground level weatherboarding brown marks way above 150 mm splash zone (capillary attraction up surface)
- No visible rainwater goods (all internal or in wall construction: possible thermal bridge)
Analysis suggestes:
No.2, No.3, No.4, No.5
- the copings are flush with the face of the wall with no drip, (water probably running down face)
- the copings probably slope towards the shown face, (water probably running down face)
- Recessed joints drive any water on surface into stone work (flush joints would help)
- See Further Analysis at bottom of page
No.2
- Porch roof sloping towards stone wall, probably water overwhelms the roof upstand flashing, (if any) saturating the wall
- No visible gutters managing water (Hidden downpipes need to be effective long term without maintenance)
- Are the flat roof outlets existant or blocked by snow or leaves or overwhelmed by water flow
- Does the sloping porch roof and end wall parapet create a snow collection point?
- Thawing thick snow could be the culprit for the saturated end wall
- Wind driven rain water may help saturate the wall
- Does the fascia weatherboarding touch the saturated wall? (no, TRADA recommended 8 to 10 mm. gap)
- Does the soffit weatherboarding touch the saturated wall? (no, TRADA recommemded 8 to 10 mm. gap)
- The porch forms a sheltered spot so little air movement and any saturated timber will be slow to dry out.
No.3
- Door threshold top starts at DPC level and slopes down between cheeks of wall opening, any splashes will breach the DPC
- Rain water pipe exiting projecting bay window soffit, very inaccessible for maintenance and rodding, even if not buried under the building
No.4
- Garden tap faces sideways, not away from wall, no obvious gulley below tap, walls splashed by tap water
- Tap not protected from frost
- Occaisional wet patches above ground level DPC, suggests ground level is too close to DPC
No.5
- The gravel margin at base of wall is too narrow to be effective, rainwater dripping from higher up splashes on mud and splashes up wood, the timber surface texture draws water further up.
- Splashes highest where roof is lowest, suggests roof outlets may be overwhelmed or blocked or missing
- Recent snow may have built up and thawing thick snow could overwhelm the outlets and overflow the roof edge.
Lessons learned (by me at least):
Design for current and future (60 years normal life) weather patterns
- Take care not to create snow traps
- snow blocks rainwater outlets
- snow builds up above upstands and flashings
- (Switzerland does roof overhangs not parapets)
- snow builds up to overflow roof edges
Follow traditional rules (tried, tested and successful)
- copings forming drips, clear of wall face
- no flush detailing to copings (especially if recessed jointing of walls)
- Coping to slope away from shown face (towards flat roof or gutters)
- flush jointing of stonework is less vulnerable to moisture ingress
- 8-10 mm. gaps at edges of weatherboaring abutments are essential
- gravel splash margins to extend all the way out to below roof edges
Further analysis:
Flush, concave or raked recessed joints?
Assumes a lime based mortar:
Flush jointing or pointing in brickwork offers more of the same texture but probably a different resistance to absorbency:
More resistant in a coping or sill mix, less resistant in a walling mix.
Flush jointing or pointing of rough stone walls is common practice in some parts of the country resulting in a fairly flat wall, and use of more mortar
Concave jointing or pointing in brickwork is usually metal tooled to a smooth closed surface so may offer a level of slipperiness for rainwater to flow rapidly and resist surface tension to escape downwards, but a lime based mortar may be more absorbent and counter-act the benefit of tooling.
Concave jointing or pointing in random rubble stone walling is also practiced in other parts of the country, it may be tooled or ragged.
Recessed or raked (3-6 mm) jointing or pointing creates small shelfs of flat or sloping brick or stone surfaces onto which water can drop, rest and be absorbed into the brick or stone.
The recessed or raked should only be used on brick or stone that is frost resistant enough to cope with this added level of saturation.
In the example above a flush (no drip) top surface falling outward coping and deeply recessed joint in random rubble stone is asking too much.
It will remain saturated for long periods, when wet runs the risk of frost damage, whilst wet it will draw more heat than normal out of the building in the drying process.
All in all not a solution.
© GBE GBC GBL NGS ASWS Brian Murphy aka BrianSpecMan **
30th January 2013 – 30th September 2023
GBE Weather Protection (Defect)
Images:

No.1 H21 weatherboarded soffit with mould
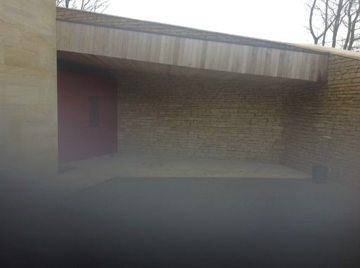
No.2 Porch roof and saturated end wall under roof
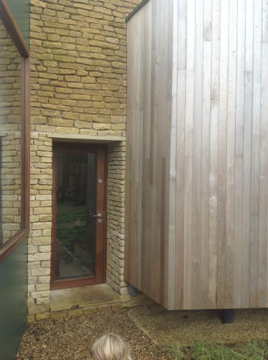
No.3 Saturated wall at high level, ground level dpc is working, threshold allow rainwater splash to bridge DPC, is there a vertical DPC in wall at sides of projecting bays?
PS:
- I just looked a bit closer and Photo 3 recessed door, shows saturated stone above door, sheltered from wind and sun, showing signs of green growth (not a reflection of the green panel)
- At such an early stage in the life of the building this is worrying.
- You could consider it a bonus for biodiversity, but it need to be watched carefully.
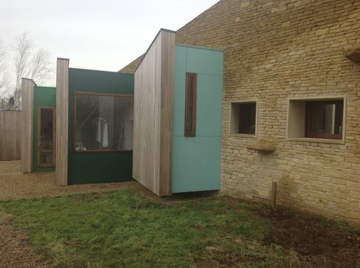
No.4 Flush coping with no drip results in saturated wall, tap spiraling water saturates wall and has no frost protection
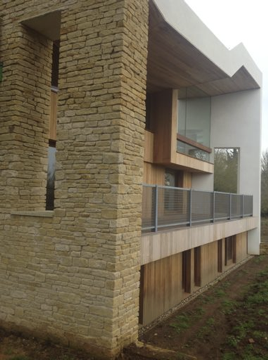
No.5 Saturated walls at high level, ground level weatherboarding splashes from mud and surface capillary action draws water up face, highest splashes where roof is lowest
Some additional photos of the porch roof outlet were sent later
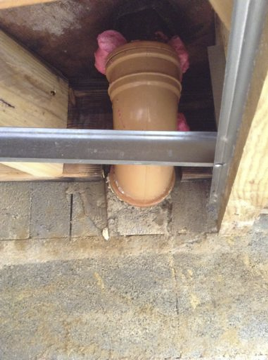
No.6
- The weatherboarding soffit has been removed, the pre-galvanized metal framing is exposed
- It is not suitable for external atmospheric conditions it should be powder coated as well as galvanized.
- The pink foam? may be injected expanding foaming adhesive, filling a gap between two mismatched pipe sizes.
- Foam is notorious for shrinking after the event.
- The roof decking board soffit is saturated, could be due to leaking joint under pressure.
- The saturated soffit in the void will add moisture to the atmosphere in the joist zone
- Water dripping from the decking soffit onto the weatherboarding top will saturate the boards leading to mould
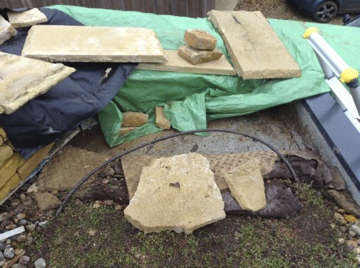
No. 7
- There is too much protection and rubble ballast here to deduce anything useful
- Cannot determine which way the metal coping is falling (at right)
- Sedum matting will do little to soak up rainwater (unlike a full living roof with more growing media)
- The apparent stone copings are constant thickness and do not look like they can be sloping
© GBE GBC GBL NGS ASWS Brian Murphy aka BrianSpecMan **
30th January 2013 – 30th September 2023
GBE Weather Protection (Defect)
See Also:
GBE Checklist
- F20 Natural Stone Random Rubble
- F31 Accessories in masonry
- H21 Timber Weatherboarding (Checklist) G#11946
- J Flat roofing
- R10 Rainwater goods
- S10 Cold water
GBE Patterns
GBE Outlines
- GBE H21 Timber Weatherboarding (Outline) G#10281
GBS Specification
- F20 Natural Stone Random Rubble
- F31 Accessories in masonry
- GBS H21 Timber Weatherboarding Rain screen (Shop) G#11861
- J Flat roofing
- R10 Rainwater goods
- S10 Cold water
GBE Lectures
GBE Shop
- GBE Lecture (21) Masonry External Walls (Shop) G#11559
- GBE Lecture (21) Timber External Walls (Shop) G#11557
- GBE Lecture (27.1) Flat Roofs (Shop) G#11501
- GBE Lecture (27.2) Pitched Roofs (Shop) G#11500
GBE CPD
- Book BDA Illustrated Guide to Brickwork Design (CPD) G#2103 N#238
- Book BDA Illustrated Guide to Brickwork Design PDF
- F20 Natural Stone Random Rubble
- F31 Accessories in masonry
- H21 Timber Weatherboarding (Project) G#549 N#569
- J Flat roofing
- R10 Rainwater goods
- S10 Cold water
GBE Opinion
- State of the Industry (Opinion) G#2416
© GBE GBC GBL NGS ASWS Brian Murphy aka BrianSpecMan **
30th January 2013 – 30th September 2023

