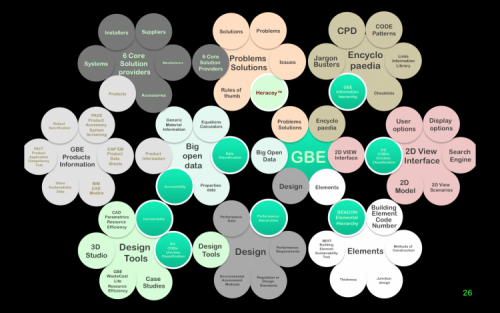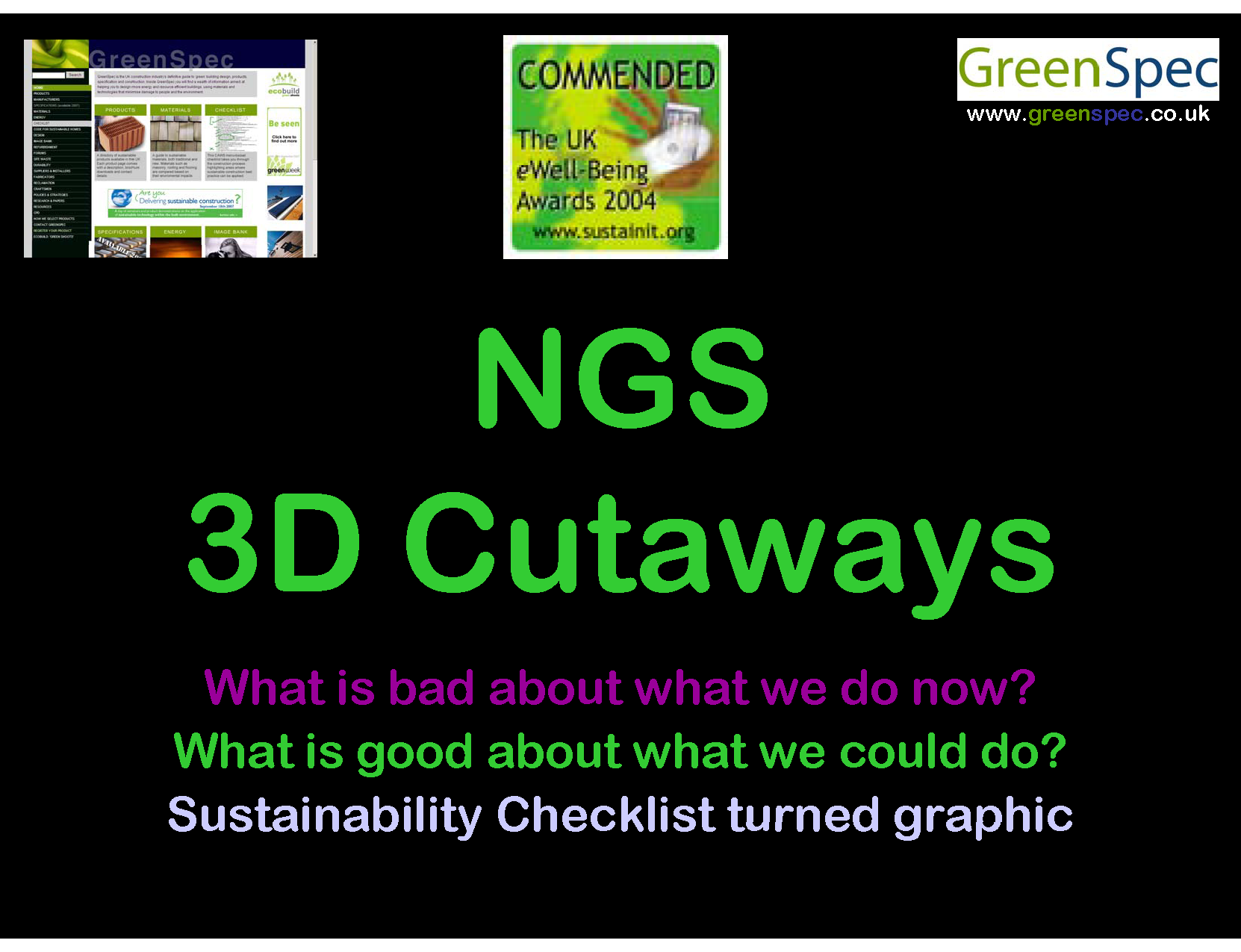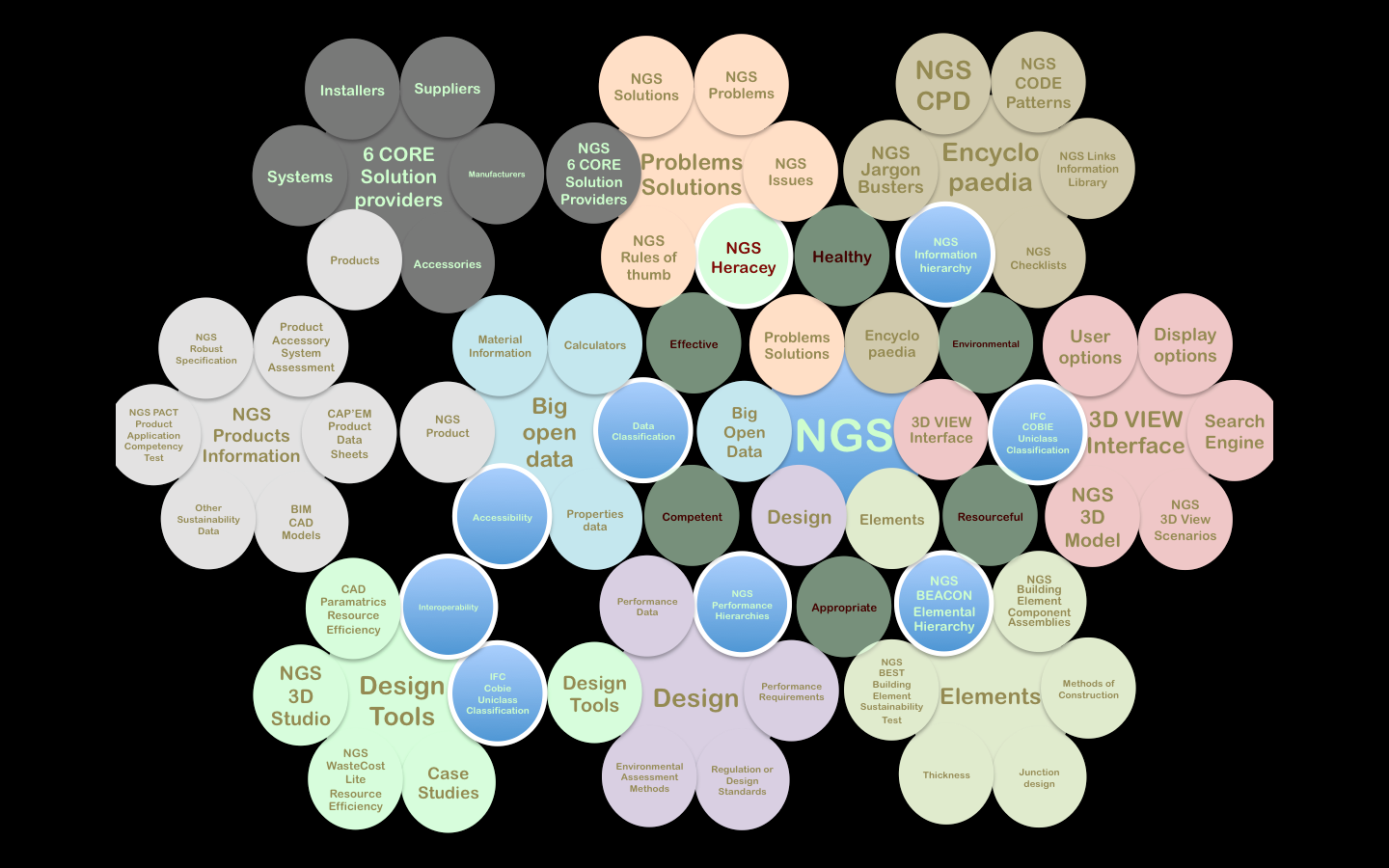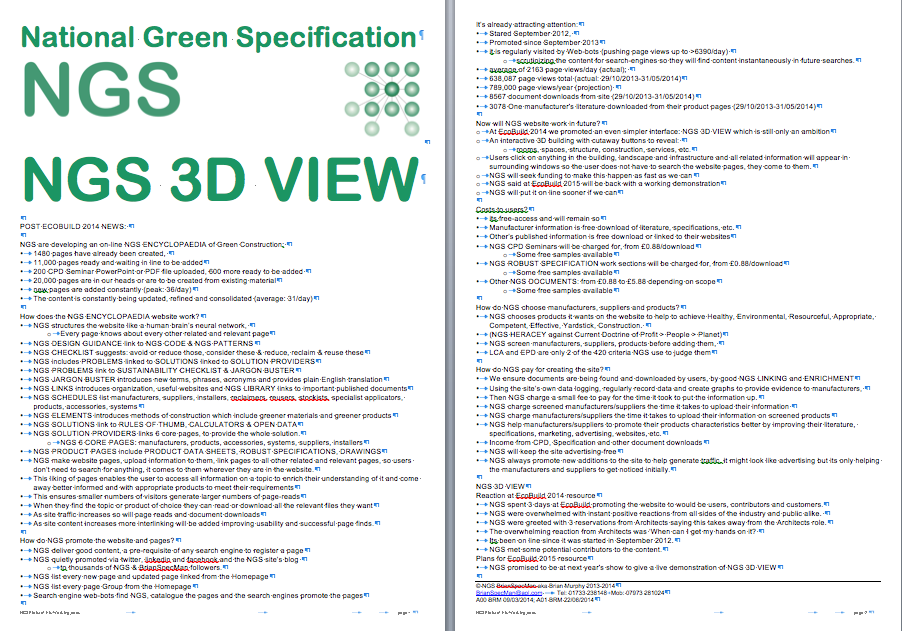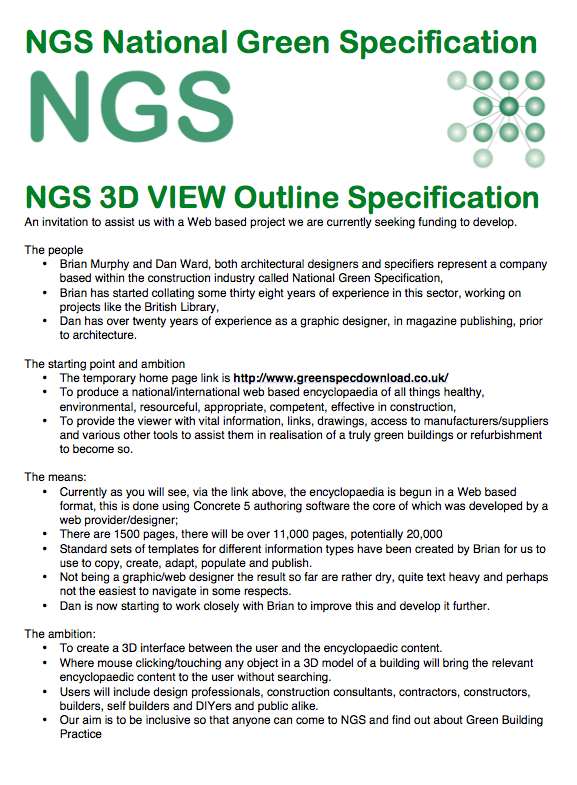GBE 3D View Proposal
About:
NGS has been collating information on environmental construction for over 15 years and has many long and consequently difficult to consume documents, e.g. over 1000 GBE CPD Seminars, 100s of GBE GBS Robust Specifications and guidance notes, GBE Checklist (100+ pages), GBE Jargon Buster (440 pages, 9000 terms, 16,875 reads on Scribd 05/01/2014), GBE Links to information sources (100+ pages), etc. In order to test the usefulness of this information to both consumer and business, samples were published on Scribd website where over >300 document have been opened by 275,000 readers in since June 2009 (then the counter was reset in 2014)
GBE Download website is being created now, to bring all this information and a wealth of 40 years of consultancy and into one structured set of information so it can be accessed easily and intuitively by different public, professional, tradesmen audiences. All of the topics and subjects in these documents is extracted and given its own page, supported by links up and down and sideways like a brain’s neural network to any related information in different formats (Word, PowerPoint, Excel, PDF, PNG, HTML) more over with internet technology any subject can be drilled down to interrogate web published research papers anywhere on the internet giving direct unambiguous access to research often missed by designers, bringing a wealth of research to the fingertips of those that need it, and avoiding this wealth of information just sitting on shelves.
Ambitions
With 3D CAD (Computer Aided Design), BIM (Building Information Management) and web software we have the means to embed this vast collection of information into a virtual building that can be walked through, climbed over, dug under, passed through, interacted with and interrogated. Wherever the mouse hovers context relevant information will popup, starting with options to consider and things to avoid (GBE Checklist), with a mouse click menus will appear with links into GBE Product Pages, linking designers to manufacturers, supply chain and installers, links into GBE Code and its many parts with their links anywhere in the website content and beyond to the internet.
- Hovering over a tap will reveal water saving behaviour change options, a click will promote antibacterial coatings, alternative eco-chrome plating research and product pages
- (a more detailed exploration below)
- Hovering over a pavement will reveal low carbon or recycled content material choices, permeable pavement options, water harvesting, a click will access biological water cleaning, pavement solar heating water installations and urea alternatives to road salting and product pages
- Hovering over a wall will suggests alternative methods of construction, materials and finishes, linking to GBE Products Pages; a click links to how to incorporate biodiversity without compromises.
How much detail could be revealed?
For example: hover over or click a tap in the 3D image and information windows will appear containing everything there is to know about taps pulled out of the encyclopaedia:
- Lifestyle: Turn off taps when brushing teeth to save water
- Resource efficiency:
- Low flow and sprinkler taps save water automatically
- Always add a water isolation and flow balancing valve between the pipes and the taps
- to allow washer replacement without draining the system,
- and control excess pressure and water consumption
- Retrofit: water saving nozzles and aerators can be retro-fitted to taps to reduce water flow
- Proximity detection: avoids bacteria transfer, turn on and off automatically and saves water
- Avoiding contact: avoids leaving soap deposits that will need cleaning consuming water and cleaning materials
- Anti-bacterial coatings: silver plated taps kill any bacteria deposited
- Materials: Chromium is high impact, research is underway on alternative manufacturing
- Multi functional taps: near boiling water and cold filtered water from same tap
- Multi functional and proximity control taps with 6 settings are available
- Design: BRE Environmental Assessment Method: flow targets requirements
- AECB Water Standard
- Water Technology List: taps eligible for Enhanced capital allowance (UK Tax)
- Water Aware Labelled accredited taps available
- Bathroom Water Efficiency Label accredited taps available
- Manufacturers of: water efficient taps
- Suppliers of: water saving taps
- Specialist installers: of water saving taps
- GBE PASS: Product Accessories System Screening: Taps
- GBE Compare: Tap performance compared: Taps
- GBE Product Pages: Water saving taps
- GBE CPD: Greening your Office: Sanitaryware, Taps
- GBE Jargon Buster: taps
- GBE Environmental Checklist: New build and refurbishment
- GBE Consultants: Water Specialists
There will be many pieces of information delivered in a concertina block of windows where the user chooses the particular window they want to be open at any time.
The interface finds all there is to know without ever searching for anything.
One click will take you to the page you choose, one click will bring you back.
This same principle will apply to every component of the 3D model of the building, each component will have a slightly different list of subjects to interrogate.
Scope:
- The scope includes substructure, super structure, building fabric, services, interiors, furniture, landscape, and infrastructure.
- The project will initially limit itself to one non-domestic building and will address refurbishment to decrease carbon consumption by >80% to support CRC, GreenDeal and ECO.
- This grant application focuses on a 3D CAD virtual building and the interface with the data.
- Creating the 3D CAD BIM-ready model
- Structuring and linking the information in the website to the 3D CAD model objects.
- There may be a need to reconfigure the information structure of the GBE website but it is being developed now in logical orders (plain English words, phrases, abbreviations, acronyms, jargon busters, classification systems and matrix) to permit access by many methods & routes by English reading audiences, of all disciplines. Internet browser translators will open the website to a larger audience.
The project is currently being discussed with other collaborators:
- Information provider/Architect/Specifier/GreenDeal & ECO seminar presenter
- Mechanical & Electrical Services Engineer/Author Mike Malina
- Structural Engineer Jim Allan
- Renewable Energy/ Refurbishment/ Passivhaus Specialist/GreenDealAssessor Paul Bourgeois
- 3D CAD & BIM/Architect, Dan Ward
- Biodiversity speacilists Stacey Waring & Kelly Gunnell
- Behaviour change and lifestyle Edith Colomba
- Urban design Dr Julie Ann Futcher
When the project is underway through our involvement in numerous committees and membership groups we will invite other Gurus and practicing Architects to contribute their know-how.
Development Partners:
- We have investigated a number of websites and their authors to find the right development partners
- We had shortlisted GlobalizeMe for the interface
- We have shortlisted Archisan for the 3D model and navigation Icons
Future development:
- Domestic and other non-domestic buildings Refurbishment
- New build Domestic and Non-domestic
- Potentially link into AECB EnerPHit refurbishment & CarbonLite new-build project outputs.
- Website content is unlimited, Internet content is unlimited
- The 3D model of a building can grow into a cluster of building with all associated landscape and infrastructure.
Seeking funding:
- CAPEM project final payment is seen as the means of funding this project.
- We will be seeking grants to help the developments
- We are also investigating crowd funding to match-fund any grants to get other developments started sooner.
- See Also: GBE CPD, GBE 3D VIEW
© GBE NGS ASWS Brian Murphy aka BrianSpecMan
16th September 2007 – 13th August 2019
GBE 3D View Proposal
Images:
Click on image to go to CPD Download
NGS 3D Cutaway CPD
Diagram of NGS ENCYCLOPAEDIA website and NGS 3D VIEW interface
(click image for PPTX download)
(click here for PNG)
Post EcoBuild 2014 Notes updated 22/06/2014
(click image to download PDF file)
Outline spec for Website Interface 1 of 3 pages
(click image to download PDF file)
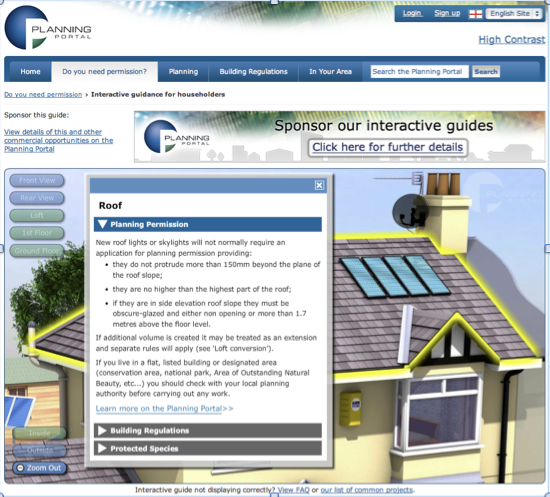
Planning Portal Interactive House pop-ups
NGS may adopt a similar approach but at a much finer detail
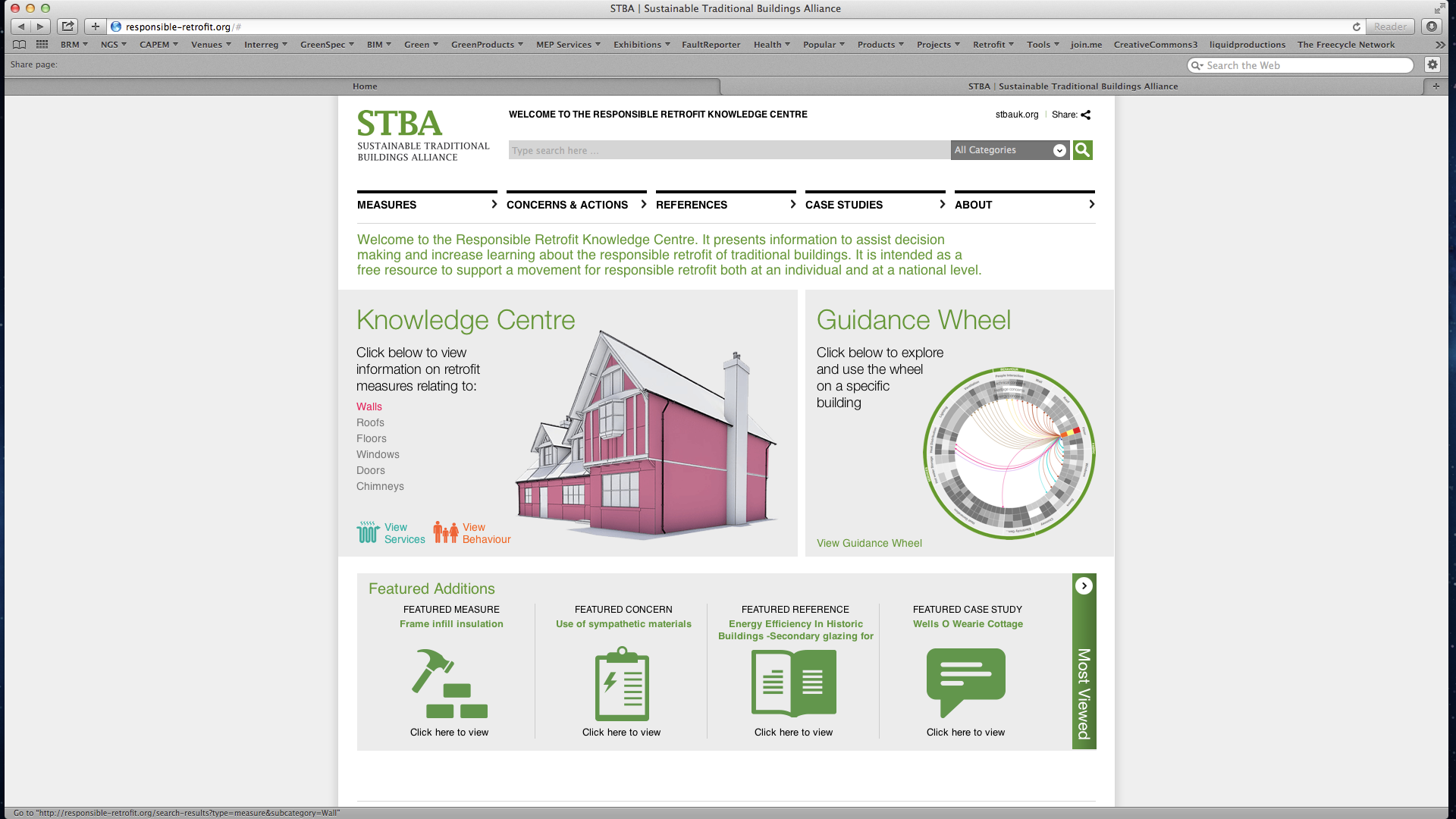
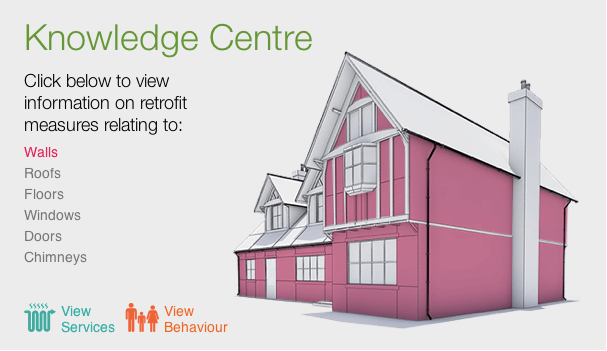
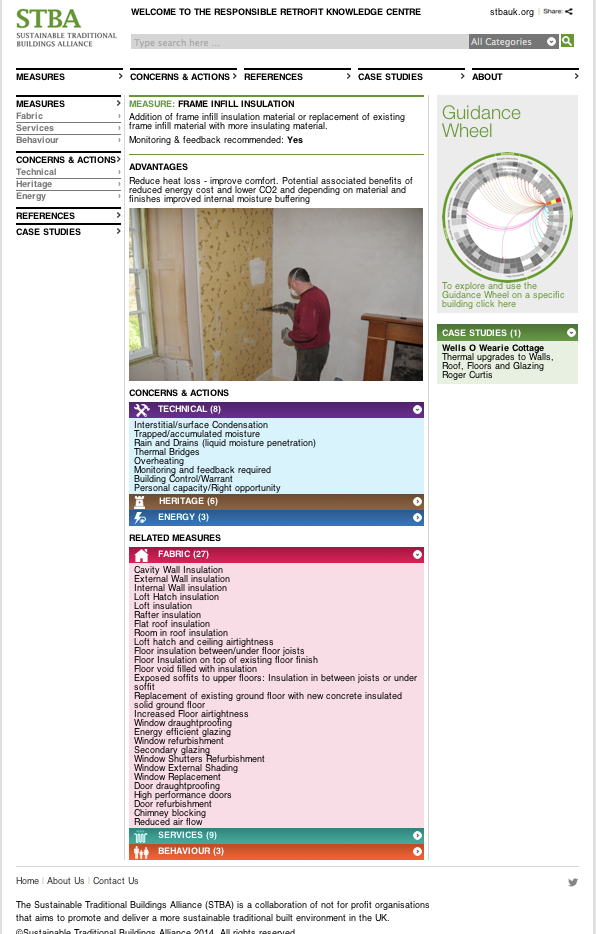
STBA’S Approach looks very interesting and closer to NGS ambition
NGS are inviting STBA’s website developers to price job
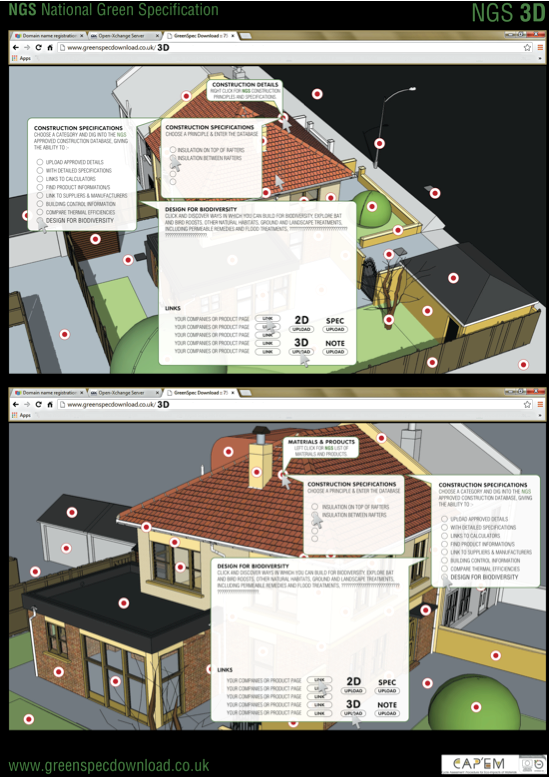
- NGS 3D VIEW Mock up shown at EcoBuild 2014
- We will seek public consultation on interface layout


© GBE NGS ASWS Brian Murphy aka BrianSpecMan
31st October 2013 – 13th August 2019
GBE 3D View Proposal
See Also:
GBE Projects
- GBE 3D View (this page)
- GBE 3D View Picture This
- GBE 3D View Outline Specification
- GBE 3D View (PPTX)
- GBE 3D View Elevator Pitch
- GBE 3D View Delegate feedback form
- GBE 3D View Delegate feedback
GBE CPD
- GBE 3D Cutaways N#279
GBE Collaborative Services
- 3D CAD (Computer Aided Design),
- BIM (Building Information Management)
- GBE Product Pages
- GBE 6 Core Pages
- GBE CPD Seminars
- GBE Robust Specifications
GBE Jargon Buster
- 3D CAD
- BIM
- CRC
- ECO
- GBE CPD
- GBE 3D VIEW
- STBA
- 3D CAD virtual building and the interface with the data.
- 3D CAD BIM-ready
- AECB EnerPHit refurbishment
- CarbonLite new-build project outputs
- GreenDeal
GBE Code
- GBE 3D VIEW (this page)
- GBE Checklist
- GBE Jargon Buster
- GBE Links
- GBE Code
GBE Links
There are examples of website that do similar things to our ambition:
- Planning Portal Interactive House (demonstration video)
- Our ambitions are similar but will interrogate the model in much more detail.
- Knowledge centre on STBA UK
- http://responsible-retrofit.org
- GBE ambitions are similar.
© GBE NGS ASWS Brian Murphy aka BrianSpecMan
7th July 2013 – 13th August 2019

