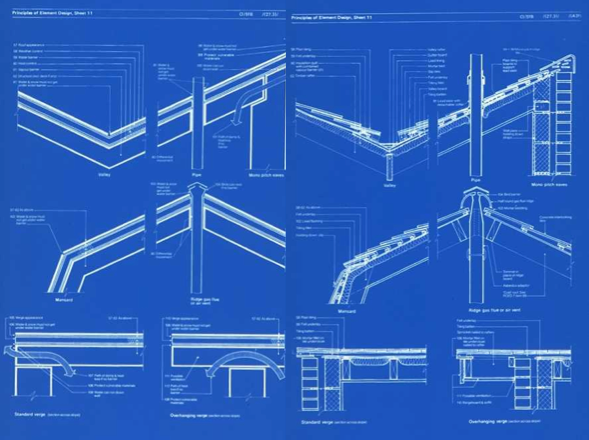
GBE > Encyclopaedia > Files > Lectures > G#2084 N#225
A90 Principles of Element Design CPD Lecture
A90 Principles of Element Design CPD Lecture
About:
- File Name: GBE Lecture4 A90PrinciplesOfElementDesign.PDF
- File Type: PDF of PPT
- File Size: 29.9 MB (PPT) 2.8 Mb (PDF)
- Number of Slides: 52 of 54
- Scope: Designing from basic principles; Book: Principles of Element Design
- Extract: none
- Content: Being Radical, Breaking from convention, needs reference to basic principles or failure can occur
- Created for: RIBA Part 1 Year 2 Architecture students
- Presented to: LSBU University Year 1 Part 2; Part 2 Year 1
- Author: BrianSpecMan aka Brian Murphy BSc Dip Arch (Hons+Dist)
- © GBE NGS ASWS 2006 – 2017
- Created: 07/11/2006
- Revision: 61
- Updated: 26/02/2017
- Previously published on Scribd: DD/MM/2009,
- Scribd reads: NNNN at 06/01/2013
- CI/SfB 2 1998: Table 4:
- (A3u),
- (J) to (T)
- CAWS 1987:
- –GBE A90 Performance Specification
- –B01 Building Performance
- –B03 Elemental System Performance
- CAWS 2012:
- 05-20-60 Building & Landscape performance
- Uniclass 1 1997:
- –N Properties and Characteristics
- –N1 Descriptive
- –N2 Context, Environment
- –N3 Performance
- –N9 Others
- Uniclass 2 2012:
- –Ee_20 Whole-Entity Structural Elements
- –Ee_20_05 Substructure
- –Ee_20_10 Structure
- –Ee_25 Wall And Barrier Elements
- –Ee_25_20 External Walls
- –Ee_25_25 Internal Walls
- –Ee_30_10 Roofs
- –Ee_30_20 On-Ground Lowest Floors
- –Ee_30_25 Suspended Lowest Floors
- –Ee_30_40 Upper Floors
- Uniclass 3 2015:
- EF_20 Structural Elements
- Tags: A90, Design, Principles, Elements, Performance, Specification, Briefing
- ProductSets: Methods of Construction, Materials, Building Elements,
- UserGroups: Students, Architects, Assistants, Technicians, Structural Engineers, Constructors
- This file
- Can be found on GBE Website
- https://greenbuildingencyclopaedia.uk/?p=2084
Air Movement in Buildings: 1 of 24
- Principles of Element Design
- Climate Change
- Wind
- Wind Tunnel Testing
- Wind Turbines
- Natural Ventilation
- Moisture Vapour & Condensation
- Thermal Insulation
- Breathing Construction
- Airtightness
- Wind & Airtightness Testing
- Building Elements
- Passive Ventilation
- Active Ventilation
- Stack Effect
- Atrium
- Solar Orientation & Solar Gain
- Conservatories
- Thermal mass
- Conduction, Convection, Radiation
- Solar Shading
- Thermal mass, Passive and active cooling
- Fluid dynamics
- Mechanical Ventilation
- Air-Conditioning
- Questions and Answers
Classification:
CI/SfB 2 1998: Table 4:
- (A3u) Specification
- (J)
- (K)
- (L)
- (M)
- (N)
- (O)
- (P)
- (Q)
- (R)
- (S)
- (T)
CAWS 1987:
- –GBE A90 Performance Specification
- –NBS B01 Building Performance
- –NBS B03 Elemental System Performance
CAWS 2012:
- 05-20-60 Buildings and landscapes – performance
Classification: Uniclass 1 1997:
- –N Properties and Characteristics
- –N1 Descriptive
- –N2 Context, Environment
- –N3 Performance
- –N9 Others
Classification Uniclass 3 2015:
- –Ee_20 Whole-Entity Structural Elements
- –Ee_20_05 Substructure
- –Ee_20_10 Structure
- –Ee_25 Wall And Barrier Elements
- –Ee_25_20 External Walls
- –Ee_25_25 Internal Walls
- –Ee_30_10 Roofs
- –Ee_30_20 On-Ground Lowest Floors
- –Ee_30_25 Suspended Lowest Floors
- –Ee_30_40 Upper Floors
Classification Uniclass 3 2015:
- EF_20
- EF_20_05
- EF_20_10
- EF_20_20
- EF_20_30
- EF_20_50
- EF_25
- EF_25_10
- EF_25_30
- EF_25_55
- EF_30
- EF_30_10
- EF_30_20
- EF_30_60
- EF_30_70
- EF_35
- EF_35_10
- EF_35_20
- Structural elements
- Substructure
- Frames
- Beams
- Columns
- Bridge abutments and piers
- Wall and barrier elements
- Walls
- Doors and windows
- Barriers
- Roofs, floor and paving elements
- Roofs
- Floors
- Pavements
- Bridge decks
- Stairs and ramps
- Stairs
- Ramps
GBE CPD/Lecture Series
- Educational Objective:
- –Comprehensive introduction to subject: Principles of Element Design, Performance Specification and Drawings
- –emphasis on environmentally sustainable solutions
- –design primer: addressing principles and solutions
- –technically rich: materials, construction, services & testing
- –Related GBE CPD Seminars indicated
- –Questions and answers for each subtopic in file 10
- Audience:
- –Architecture Students Part 1 Year 2 and Part 2 Year 1
- –CPD update for all levels of experience & knowledge
- Delivery:
- –15 to 1:15 minutes depending upon audience participation and additional spoken word
- –Reading 5 minutes hour
Being different
- If you want to avoid conventional construction
- you need to understand what the elements of the building will be subject to during their life
- And then design the new elements or their methods of construction to meet these needs:
- E.g. Wind, dead and live loads, weather, occupation moisture, heat flow, vapour, etc.
Rubber Facade
- If a student designs a Museum of Pornography or Sadism & Masochism (yes, one student did, sadly)
- And wants a rubber external skin, pvc ceilings and walls
- There are no points of reference, so they have to start from scratch
- They need to understand the principle of element design
Rubber/PVC Facade
- The criteria for success
- The aims may also be very different to conventional buildings
- The Student may want the museum to be hot and sweaty
- This is the opposite to conventional building
- a whole new set of rules apply
- these need to be explored, understood and worked with
Weather Envelope
Facade
Addressing Sustainability
- If we address environmental sustainability responsibly
- –then we may find ourselves using unconventional construction,
- –not as we knew it, but increasingly popular today
- we need to understand what the elements of the building will be subject to during their life
- –Apparently a rapidly changing set of rules
- –Long life: 120 (100) years Normal 60 (50) years, Short life: 30 (25) years, Temporary: 15 Years
- And then design new elements or their methods of construction to meet these rules:
- E.g. Climate change: increasing variations in wind loads, weather, temperature, rainfall, etc.
New Methods
- If we design with new methods there may be no points of reference, so we have to start from scratch
- We need to understand the principle of element design
- And apply increasing requirements to new materials and methods
- To find new solutions or enhanced requirements for traditional methods and materials
The criteria for success
- The aims may also be very different to conventional buildings
- a whole new set of rules apply
- these need to be explored, understood and worked with
Principles of Foundation Design
Performance Design
- Establish the Performance requirements of the building
- Then design the elements to meet them
- E.g. What is the design life?
- This forces us to address durability
- And gives an opportunity to consider whole life costs and life cycle analysis
- We also need to consider the energy demands of the building during that life
Design Responsibility
Performance Specification
- If the Project is Design & Build or the contract or package has Contractor’s Design Portion
- The conventional designer passes the responsibility for the whole design or for completing the design
- to the 2nd party, the contractor’s designer
- Its vitally important that all of the performance requirements are understood and communicated to the 2nd party
- And that the design solution is judged against them
Procurement Methods
Specification Responsibility
Performance Drawings
- Just as the performance specification describes principles
- drawings should not be prescriptive either
- Internal and external profiles and primary structural elements
- Movements: to be accommodated, and any limitations:
- –Thermal, Moisture, Drying shrinkage, settlement, deflection, creep, seismic:
- Abutments and surrounds
- But not materials and no construction
Pitched Roofs Performance v Prescriptive
Flat Roofs Performance v Prescriptive
Sustainability Checklist
- On GBE website
New Design Issues
- For most of the design professions and the construction industry as a whole
- Sustainability is completely new
- NGS GBE has provided an easy starting point
- For each trade there is a list of prompts
- Avoid those, consider this, recycle these, etc.
Integrated design
Fully Integrated Design
- Not only is it necessary to match up the building fabric with the method of heating and ventilation so they work well together
- Its is vitally important that the design disciplines work well individually on sustainability issues
- And that they work co-operatively towards a fully joined up design which works
- Moreover when the design works well it is vital to ensure that the designed building is constructed and not substituted or compromised by the constructor.
Integrated Design
Green Solutions Energy Efficiency
Energy Efficient Building Solutions
Specification Substitution
Commercial Green
- Currently there are many technologies that are well understood but many are no longer suitable to tackle global warming
- We need to adopt new methods that are sufficiently well developed that their prices have reached commercial levels
- Some technologies are still immature and their prices reflect this
- Commercial Green is about finding the solutions that are for free:
- –e.g. natural ventilation and solar gains
- economic now:
- –e.g. Ground Source Heat Pumps & Solar Thermal hot water
- But not Photovoltaic: for some time yet unless an off-grid application.
Commercial Green
Energy Refurbishment
Extreme Energy Refurbishment
Test Yourself
- When would Performance Drawings be appropriate?
How did you do?
- When the programme does not permit the designer to complete the design before tender
- When the designer does not have the competency to start or complete the design
- In Design and Build or when the specialist subcontractor has to complete the design
© GBE 2017
- Brian Murphy BSc Dip Arch (Hons+Dist)
- –Architect by Training
- –Specification Writer by Choice
- –Environmentalist by Actions
- Greening up my act since 1999
- Founded National Green Specification 2001
- Launched www.greenspec.co.uk 2003
- Created: GBE at http://greenbuildingencyclopaedia.uk 2015
- E BrianSpecMan@aol.com
- Twitter: http://twitter.com/brianspecman
- Twitter: GBEGreenBuild @GBEGreenBuild
- Scribd: BrianSpecMan
- LinkedIn: BrianSpecMan
- Facebook: BrianSpecMan Facebook: http://www.facebook.com/brianspecman
- Google+: BrianSpecMan • BrianSpecMan CAPEM • NGS National Green Specification
- Slide Share:
- Pinterest: Brian Murphy • GBE Green Building Encyclopaedia
- CAP’EM: GreenSpec & NGS
- CAP’EM Compass
- LSBU London South Bank University Faculty and Course website page Brian Murphy
© GBE NGS ASWS BrianMurphy
aka BrianSpecMan
11th November 2014 – 26th February 2017
A90 Principles of Element Design CPD Lecture
Images:
Cover Slide
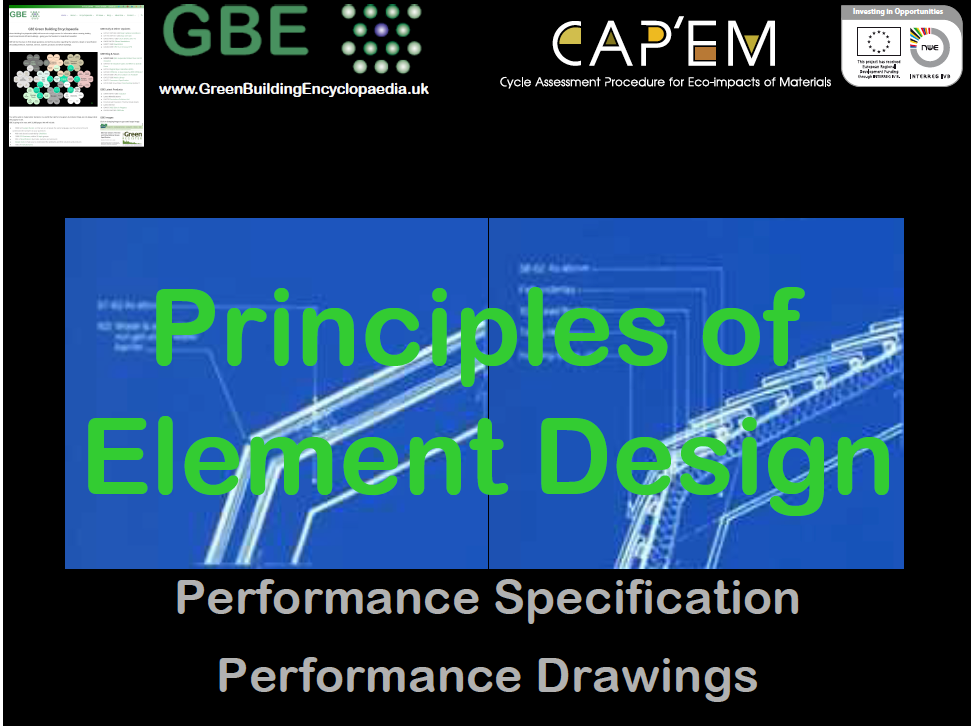
Index Slide
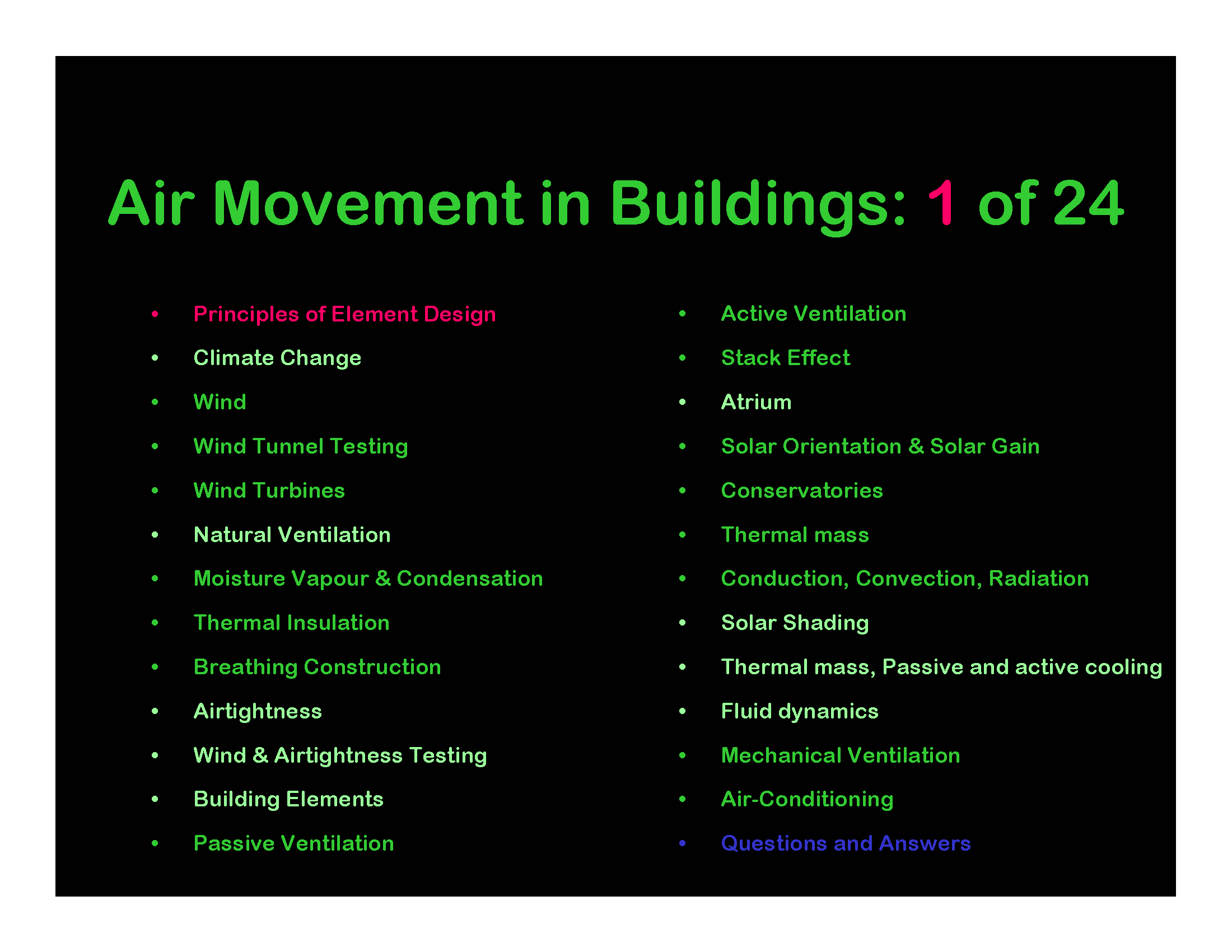
Content Slide
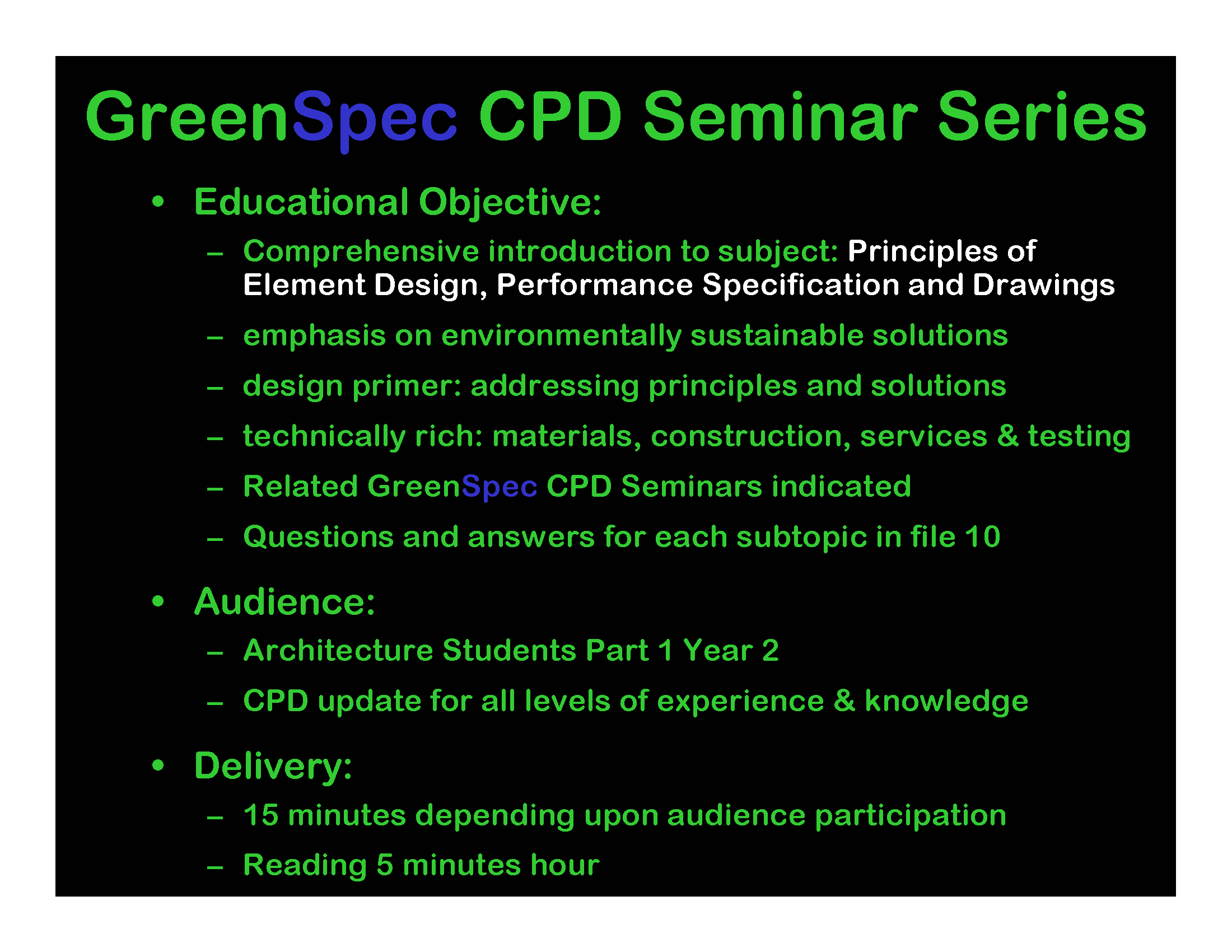
Sample Slide

Handout Cover
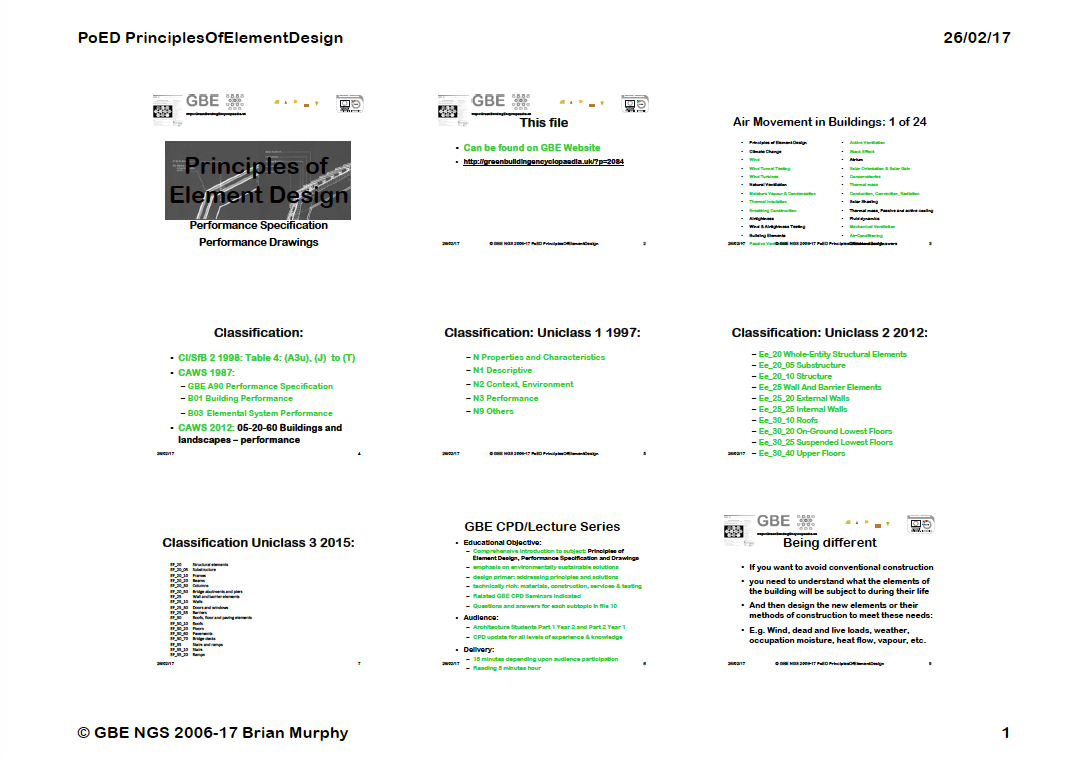
Document: LSBU EREID Task 4 details
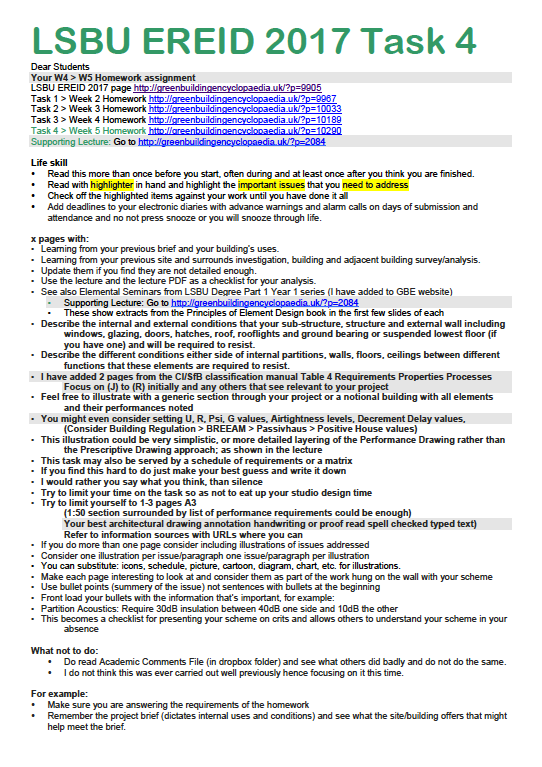
© GBE NGS ASWS BrianMurphy
aka BrianSpecMan
25th February 2017 – 26th February 2017
A90 Principles of Element Design CPD Lecture
See Also:
GBE Lectures
- Subjects
- GBE Lectures Subjects G#715 N#737
- GBE Lectures G#480 N#486
- GBE Lectures Satisfied Customers
RIBA Part 2 Year 2 2015/2016
- LSBU EREID Energy & Resource Efficiency in Design
- 10 Lectures and 9 assignments supporting studio work
- CV G#9967
- Project Brief & Design Aspiration G#10033
- Task 2 > Week 3 Homework G#10033
- LSBU EREID 2017 Week 2 Email G#10033
- Site Survey Analysis Response
- Building Function & Elemental Performance G#10290
- Task 4 > Week 5 Homework G#10290
- LSBU EREID 2017 Task 4 G#10290
- A90 Principles of Element Design (CPD Lecture) G#2084 N#225 (this page)
- GBE Lecture4 A90PrinciplesOfElementDesign 260217 9H6 PDF Handout
- GBE Lecture4 A90PrinciplesOfElementDesign 260217 S52 PDF Show
- LSBU EREID 2017 Task 4 ElementPerformance PDF of DOC Task 4
- Jargon Buster
- Servicing Your building & Air movement through buildings
- Selection of Construction Details & Material Properties
- Embodied/Sequestered Energy/Carbon & Uvalue > energy demand > CO2 In use
- Design to reduce Waste & Waste Calculations
RIBA Part 1 Year 2 (2016/2017)
- Energy Efficiency
- GBE-Lecture-EnergyEfficiency-9H5 PDF Handout
- GBE-Lecture-EnergyEfficiency-S43 PDF Show
- GBE-Lecture-EnergyEfficiency PPTX
- Design to Reduce Waste
- 9 WasteDesignToReduceDiagrams9H32 PDF Handout
- 9 WasteDesignToReduceDiagramsS285 PDF Show
- 9 WasteDesignToReduceDiagrams PowerPoint
RIBA Part 1 year 3 (2016/2017)
- Control Systems:
- GBE-Lecture-ControlSystems-S44 PDF Slide show
- GBE-Lecture-ControlSystems-9H5 PDF Handout
- GBE-Lecture-ControlSystems PowerPoint
- Spatial Agency of Humans:
- GBE-Lecture-SpatialAgencyOfHumans S24 PDF Show
- GBE-Lecture-SpatialAgencyOfHumans 9H3 PDF Handout
- GBE-Lecture-SpatialAgencyOfHumans PowerPoint
- Ownership of Space:
- GBE-Lecture-OwnershipOfSpaces 9H3 PDF Handout
- GBE-Lecture-OwnershipOfSpacesS26 PDF Show
- GBE-Lecture-OwnershipOfSpaces PowerPoint
GBE Shop
GBE Lectures
- Shop: Show, File, Handout
- 1 Global Imperative (Shop) G#10999
- 2 Resource Efficient Design (Shop) G#11036
- 3 Air Movement In Building (Shop) G#11038
GBE Lectures: Elements
- GBE Lecture (11) Ground (Shop) G#11562
- GBE Lecture (13.1) Ground Floors (Shop) G#11561
- GBE Lecture (16.4) Groundworks Raft Foundation (Shop) G#11563
- GBE Lecture (16.4) Foundation (Shop) G#11564
- GBE Lecture (21) Timber Frame Defects Site Visit (Shop) G#11556
- GBE Lecture (21) Timber External Walls (Shop) G#11557
- GBE Lecture (21) Other External Walls (Shop) G#11558
- GBE Lecture (21) Masonry External Walls (Shop) G#11559
- GBE Lecture (21) Party Walls (Shop) G#11560
- GBE Lecture (21.4) Glass External Walls (Shop) G#11565
- GBE Lecture (21.4) H11 Curtain Walling (Shop) G#11566
- GBE Lecture (21.4) H13 Structural Glass Assemblies (Shop) G#11567
- GBE Lecture (22) Internal Partitions (Shop) G#11555
- GBE Lecture (23) Upper Floors (Shop) G#11554
- GBE Lecture (27.1) Flat Roofs (Shop) G#11501
- GBE Lecture (27.2) Pitched Roofs (Shop) G#11500
RIBA Part 1 Tech & Env 2
- Setting Agenda
- GlobalToMaterials9H PDF Handout
- GlobalToMaterials PDF Show
- CV
- Environmental Technology Part 1 Year 2
RIBA Part 1 Tech & Env 3
- B571 EIA Environmental Impact Assessment
- C11 Ground Investigation (Lecture) G#403 N#404
- F132 Basements (Lecture) G#269 N#270
RIBA Part 2 Year 1
- LSBU Part 2 Year 1 2012
RIBA Part 2 Year 2
- Environmental Technology Part 2 Year 2
GBE Checklist
- C Existing Site Building Services
- C10 Site Survey N#1499
- C11 Ground Investigation N#1709
- C12 Underground Services Survey
GBE Jargon Buster
- Environmental Impact Assessment (EIA)
- Ground Investigation
- Site Investigation
- Survey
© GBE NGS ASWS BrianMurphy
aka BrianSpecMan
25th February 2017 – 26th February 2017

