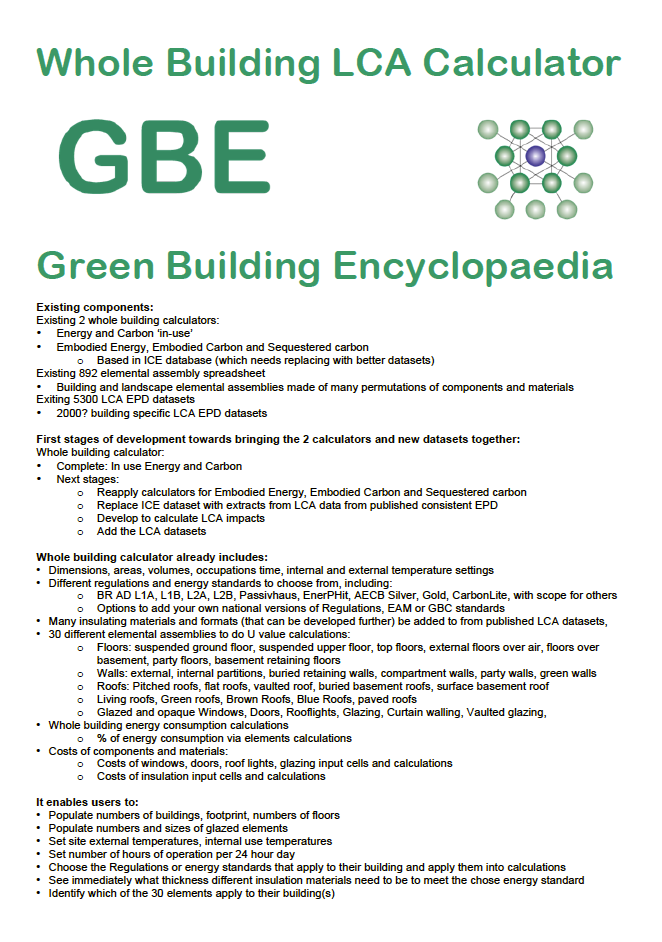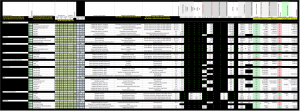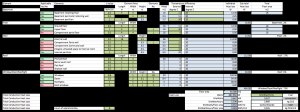
GBE > Encyclopaedia > Files > Calculators > Proposal > G#17689
Whole Building LCA Calculator Proposal
Whole Building LCA Calculator Proposal
About:
Existing components:
Existing 2 whole building calculators:
- Energy and Carbon ‘in-use’
- Embodied Energy, Embodied Carbon and Sequestered carbon
- Based in ICE database (which needs replacing with better datasets)
Existing 892 elemental assembly spreadsheet
- Building and landscape elemental assemblies made of many permutations of components and materials
Exiting 5300 LCA EPD datasets
- 2000? building specific LCA EPD datasets
First stages of development towards bringing the 2 calculators and new datasets together:
Whole building calculator:
- Complete: In use Energy and Carbon
- Next stages:
- Reapply calculators for Embodied Energy, Embodied Carbon and Sequestered carbon
- Replace ICE dataset with extracts from LCA data from published consistent EPD
- Develop to calculate LCA impacts
- Add the LCA datasets
Whole building calculator already includes:
- Dimensions, areas, volumes, occupations time, internal and external temperature settings
- Different regulations and energy standards to choose from, including:
- BR AD L1A, L1B, L2A, L2B, Passivhaus, EnerPHit, AECB Silver, Gold, CarbonLite, with scope for others
- Options to add your own national versions of Regulations, EAM or GBC standards
- Many insulating materials and formats (that can be developed further) be added to from published LCA datasets,
- 30 different elemental assemblies to do U value calculations:
- Floors: suspended ground floor, suspended upper floor, top floors, external floors over air, floors over basement, party floors, basement retaining floors
- Walls: external, internal partitions, buried retaining walls, compartment walls, party walls, green walls
- Roofs: Pitched roofs, flat roofs, vaulted roof, buried basement roofs, surface basement roof
- Living roofs, Green roofs, Brown Roofs, Blue Roofs, paved roofs
- Glazed and opaque Windows, Doors, Rooflights, Glazing, Curtain walling, Vaulted glazing,
- Whole building energy consumption calculations
- % of energy consumption via elements calculations
- Costs of components and materials:
- Costs of windows, doors, roof lights, glazing input cells and calculations
- Costs of insulation input cells and calculations
It enables users to:
- Populate numbers of buildings, footprint, numbers of floors
- Populate numbers and sizes of glazed elements
- Set site external temperatures, internal use temperatures
- Set number of hours of operation per 24 hour day
- Choose the Regulations or energy standards that apply to their building and apply them into calculations
- See immediately what thickness different insulation materials need to be to meet the chose energy standard
- Identify which of the 30 elements apply to their building(s)
- Identify which components of those selected elements apply to the building(s)
- Determine the choice of materials for each component from ready made ‘drop down menus’ of materials
- With readymade thicknesses and properties
- Add manufacturer, product name or model number,
- Add their k values if materials
- Add U values if glazed or opaque elements
- Set the thicknesses of each insulating component to meet the U values
- Check they have achieved the U value required and be told ‘failed’ if not
- Be informed the overall thickness of elements achieving the chosen energy standard
- Choose the fuel source of heating
- Determine the carbon released/generated in-use
- Add the costs of insulation materials,
- compare elemental costs of insulation
- Add the costs of glazing elements,
- compare the losses through glazed and opaque external envelop
- Investigate improvements in energy conservation by spending more on
- higher performance glazing elements
- thermal insulation
It could be developed to:
- Add additional material properties
- Check condensation risk
- Calculate Decrement Delay and allow changes of materials
- to get a summer overheating ‘pass’ or be warned of a summer overheating ‘fail’
- Add foundations, stairs/ramps, hard soft and wet landscape, fencing and walls
- Capture other materials (not in envelop) for embodied impact calculations
- Add a means to choose from 892 ready made competent elemental assemblies
- And embed them in the calculator as ‘Vertical look up tables’
- Add volume and weight calculations
- Reapply the Embodied energy, embodied carbon and Sequestered carbon calculation
- Add the ICE and other sources dataset at ‘Horizontal Look up tables’ to enable the calculations
- Choose or modify the material for each component
- Preset carbon sequestering materials with a ‘Yes’ to engage that part of the calculator
- Add LCA datasets for generic materials and products as ‘Horizontal look up tables’
- Replace the ICE dataset from the LCA datasets
- Add the LCA Calculations for components, materials, elemental assemblies, elemental % comparisons, whole building
- Report back on embodied impacts, per materials, per component, per element, per whole building
- Compare in-use impacts with embodied impacts and enable modifications of choices to compare results
Future development opportunities:
- Whole building in-use energy and carbon calculations to ‘per-year’
- Add fuel cost data to determine fuel costs ‘per-year’
- Collect product costs dataset and embed in calculator as ‘Horizontal look up tables’
- Add costs of all components and materials to become a whole building cost calculator
- Collect products properties datasets to create more ‘drop down menus’ and ‘look up tables’
- Export datasets to inform CAD and BIM ready objects
- Integrate with GBE Database as look up tables
- Collect and incorporate all published BIM Product Data Tables as Products in ‘Look up tables’
- Develop calculator to estimate quantities of mechanical, electrical & Public Health services
- Develop LCA Calculator for metals, plastics, ITC to address services to be a true whole building calculator
- Integrate with BIM to become an App.
- Collect case study building energy performance datasets and incorporate as a benchmarking function
Development and funding opportunities
Government 3 phase proposal funding schemes
Approach:
- Potential funding Institutions, their members are potential users
- Potential dataset providers: include data in calculator
- Manufacturers of products to include in datasets
- Potential users
Crowd fund campaign
© GBE NGS ASWS BrianMurphy aka BrianSpecMan
10th September 2018 – 12th September 2018
Whole Building LCA Calculator Proposal
Images:


GBE Whole Building EE + EC + SC Calculator

Whole Building, Elements, U Values, Areas, Temperatures differences, Heat loss, Element %, Fuel choice, CO2



© GBE NGS ASWS BrianMurphy aka BrianSpecMan
10th September 2018 – 12th September 2018
Whole Building LCA Calculator Proposal
See Also:
GBE Proposal
- Capturing AECBs Golden Nuggets and Guru Know-How G#12210
- Bio-Based Building Specification Encyclopaedia (Proposal) G#13083
- Healthy Building Specification (Proposal) G#12652
- iBuildGREEN N#960
- INSURE Interreg (Proposal) G#12903
- Timber Sector Carbon Calculator (Proposal) G#15015
- Zero Waste Scotland Design to Reduce Waste Guide G#12991
- Zero Waste Scotland Waste Reduction Model Clauses G#12969
GBE Calculators
- Whole Building LCA Calculator (Proposal) G#17689 (this page)
GBE Templates
- GBE proposal (template) a01 BRM 151116 PDF
- Sector Topic Building Specification Encyclopaedia Proposal (Template) G#13079
GBE Brainstorms
GBE Books
GBE Links
GBE Labels
GBE CPD
© GBE NGS ASWS BrianMurphy aka BrianSpecMan
10th September 2018

