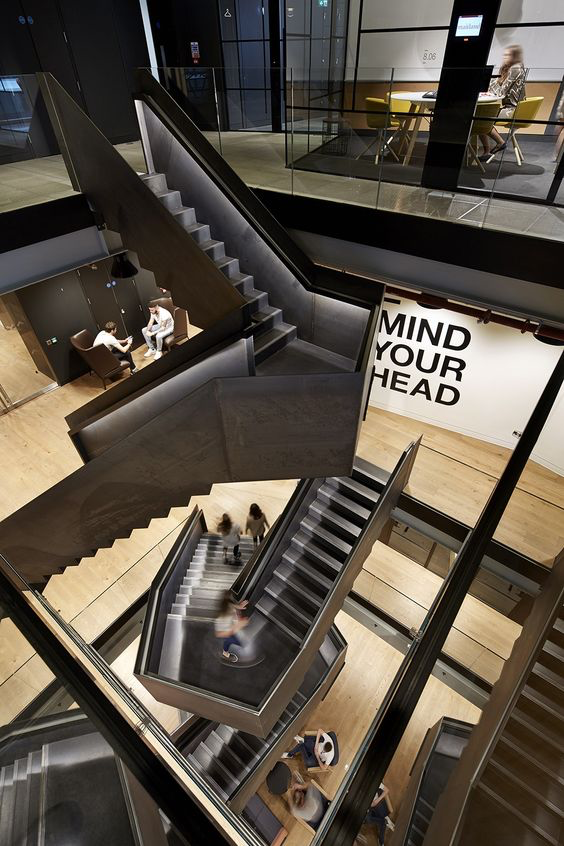
Fire Resistant Staircases Q+A
GBE > Encyclopaedia > Code > Question+Answer > Q#20881
Fire Resistant Staircases Q+A
About:
I am a year 2 Interior Architecture and Design student.
I have a question related to my design studio and advance technology project.
Q1. Is it possible to have staircase that is visually exposed with fire rated quality?
For instance, having fire rated glass partition and fire rated glass door in the middle of the building.
S1. The following answers are a generalization and the Building Regulations and the Building Control Officer should be consulted to the actual requirements of your proposals, other legislation may apply.
A1. Internal Means of Escape Stairs and safe corridors
- Means of Escape stairs are usually in a separate fire compartment all on their own
- Usually contained within the core of buildings along with lifts and service risers
- ‘Core’ does not have to mean ‘in the middle’ cores can be at the perimeter
- Means of escape stairs are calculated collectively to enable the escape of all of the people from the building
- Canary Wharf towers contain 10,000 people where phased evacuation is used to avoid congestion on stairs
- Means of escape stairs discharge to a place of safety
- e.g. public street, not to a back garden or alleyway
- and not into the ground floor of the building (escapees would still need to find their way to an external door in potentially smokey conditions)
- If the means of escape stairs is in the middle of the building if will need a safe corridor from the stairs to an external door leading to an external place of safety
- This safe corridor is probably at ground level, but may also be on other adjacent floors: basement, lower ground floor or ‘piano nobile’ upper ground floor where access to the street or ground is practical and direct
- The safe corridor will need to be of the same fire performance as the stair enclosure
- It may have doors into it, of the same fire performance, but doors must not open into the flow of escapees
- Corridors will need to be wider if doors do open into the flow of escapees
- Crowd control barriers will need to guide escapees away from any inward opening doors
- Any doors in the escape corridors walls, enabling crossing of the escape corridor, must be on hold-open devices (see below) that fail safe closed and close when fire alarms are activated
- Final escape doors must open outwards in the direction of flow of escapees
- It may have doors into it, of the same fire performance, but doors must not open into the flow of escapees
- Fire and smoke resistant doors provide access to and from the staircase enclosure and limit the amount of smoke entering the stair enclosure
- Fire doors including ironmongery need to be competent and maintained (working properly)
- Fire doors should never be jammed open (often by a fire extinguisher)
- Fire doors can be on door closers with electro-magnetic hold-open ironmongery that release the doors to close, on electrical failure (fail safe) or in an emergency triggered by the fire detection and alarm system
- Egress doors at ground level should never be chained and padlocked but should have competent ironmongery
- Staircases and escape routes should never be used for storage of goods or packaging
- Some buildings have air pressurised staircase compartments to ensure smoke cannot enter the stairway
- This pressurisation need only occur during a fire rather than 24/7
- Their primary purpose is means of escape and secondary purpose passage between floors in daily use
- Walls are usually but not exclusively close fitting to the stairs
- Materials in these staircases are ideally non-combustible and not generate smoke or flaming droplets
- Surface materials in a means of escape route including stairs must be low surface spread of flame
- BS 476:Part 7 Class 1 or Building Regulations Class O
- Masonry; brick, stone, block, concrete, plaster/render, plasterboard, gypsum, cement, lime
- Other materials will need properties checking
- Manufacturers of products usually have had their materials tested and have test reports and literature revealing their properties and suitability for applications
- Gas pipes should not be run within these compartments
- Emergency lighting is an essential service but not 24 hours a day only during a fire or if the stairs are in use
- PIR detection of people can turn the lights on if people are present
- Windows can provide daylight to stairs supplemented by artificial lighting after dark
- Stair lighting does not need to be on 24/7 if people are not present on the stairs
A2. External Means of Escape Stairs
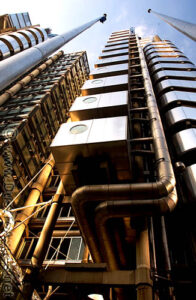
Lloyds of London, In London with WC pods and Stairs outside of the main office floor external envelop.
- A means of escape stairs can be outside the external envelope of a building
- A fire resistant enclosure or compartment is no longer needed to separate it from other fire compartments
- Post-Grenfell that might be argued against.
- The stairs must be protected to prevent flanking fire coming from any adjacent glazing from reaching the staircase and users.
- The stairs outside of the office space envelop might have conditions controlled to different temperatures and might be insulated to a different level to compensate for 100% glazed facade.
- The stairs do not need to be within a weather-tight enclosure
- but do need to be durable, grippy handrails and non-slip treads and landings in external conditions
- Emergency lighting will need to be provided but not 24 hours a day only during a fire or if the stairs are in use
- PIR detection of people can turn the lights on if people are present
- Windows can provide daylight to stairs supplemented by artificial lighting after dark
- Stair lighting does not need to be on 24/7 if people are not present on the stairs
- See A8 Glazed enclosure to fire escape stairs
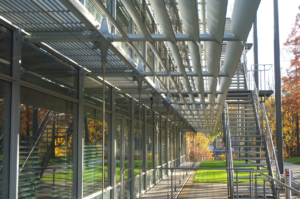
Chiswick Park Offices Solar Shading and Stairs
A3. Accommodation Stairs
- Accommodation stairs are usually in an entrance foyer or atrium, not in a separate fire compartment
- But Havas, Kings Cross, London (see illustration) has 2 large stairwells linking all floors where accommodation stairs are used
- in their own fire compartment separated from adjacent office accommodation floors
- fire resistant glazed screens and doors separate the stairwell from accommodation
- these stairwell also contains kitchenette (a potential source of fire) and meeting spaces
- the flights are dog-leg,
- Each flight springs from and lands to 4 sides of the open stair well adding consistency with variety at each floor
- But Havas, Kings Cross, London (see illustration) has 2 large stairwells linking all floors where accommodation stairs are used
- Usually highly visible to encourage stair use in preference to lifts to keep people active and fit
- Offer inter-visibility between floors and greater potential for staff interactions
- They are not normally included in the calculations for means of escape capacities
- There is no need for fire and smoke doors to access it, except if like Havas
- Their primary purpose is passage between floors in daily use and they are discouraged as a means of escape because they are not protected from smoke or fire
- They are not usually enclosed but highly visible
- Materials in any staircases are ideally non combustible and not generate smoke or flaming droplets
- Emergency lighting is a non-essential service in day light filled and artificially lit atrium
- Accommodation stairs are often illuminated for visual effect, consuming energy and potentially generating carbon 24/7, Photovoltaic (PV) power from the roof or façade could be used to power this non-essential service
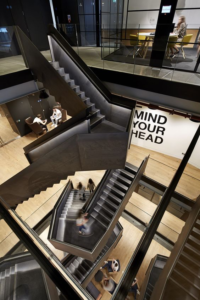
MCM Havas Accommodation Stairs
- I have recently heard a Forensic Building Surveyor, at a seminar about the new Building Safety Act 2022 and Fire Safety Act 2022, arguing that accommodation stairs should comply and perform in every respect as a means of escape stairs within its potentially large fire compartment. 08/02/2023
A4. Temporary fire resistant enclosure to accommodation
- Regulations are legal minimum, (in the case of staircases, to enable escape in the event of a fire and to prevent loss of life); but are not the only reason for applying them where there is no legal or regulatory requirement.
- For reasons of insurance or protection of property, accommodation and possessions the client may require a staircase to be open plan generally but closed off in the event of a fire, to prevent fire passage between accommodation floors
- In this case the stair follows the accommodation stair rules A3 above
- And a retractable and deployable fire curtain can be installed around the staircase at ceiling level(s)
- In the event of a fire being detected the fire control systems will initiate the deployment of the curtain, it will concertina down from the ceiling and make a fire and smoke tight seal at the floor, perimeter walls and all changes of direction around the stairs.
- The ‘Fail-safe principle’ requires that in the event of electrical failure the curtain will deploy down.
- The curtain is fire resistant and the whole is designed and tested to levels of performance, e.g. 30/60/90/120 minutes for integrity and if required insulation too, some require sprinklers at the curtain side, to achieve insulation
- In the event of a fire the stair becomes inaccessible, you cannot get in or out, without destroying the curtain’s integrity
- The curtain is opaque, so the staircase position is not obvious to visitors, staff will know, if they are not disorientated by its presence in the space
- Fire and smoke resistant pass-doors can be incorporated
A5. Fire Resistant Staircase:
- In-situ or precast concrete stairs
- Stairs can be in-situ or precast concrete and fire resistant
- Thickness of concrete cover to embedded reinforcement determines the fire resistance period
- But to avoid fire flanking from one flight to another by-passing the treads, landings and balustrades the stair needs to be in an enclosure or shaft with close fitting walls around and between the flights.
- If a fire was raging on one floor the fire could heat the concrete and eventually make the treads of the flights and landings too hot to stand on or run down.
- I have read about fires making stairs and flat roof so hot on the feet that occupiers jumped off roofs to their inevitable death.
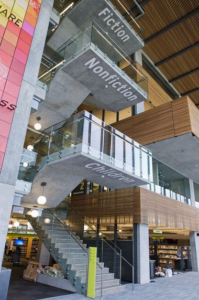
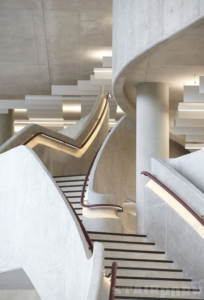
- Steel stairs
- Stairs can be steel plate and fire resistant
- Thickness of steel plate determines the fire resistance period but this would be limited until the steel is hot and floppy when it will collapses
- If a fire was raging on one floor the fire could heat the steel and eventually make the treads of the flights and landings too hot to stand on and escape down
- To avoid fire flanking from one flight to another by-passing the treads, landings and balustrades the stair needs to be in an enclosure or shaft with close fitting walls or more steel plates around and between the flights
- Intumescent paint coatings could offer come insulation to the underside to help reduce the risk of hot feet but I have not heard of intumescent paint being promoted to do this
- Intumescent paint coatings on top would make it a difficult stair to escape down with foamed treads and landings

MCM Havas Accommodation Stairs
- Timber stairs
- Stairs can be softwood with plasterboard soffits with or without carpet top
- They only offer 30 minutes escape period
- Stairs can be solid timber stairs and could have fire resistance
- Possible materials: solid wood, dowelled solid wood, Cross Laminated Timber (CLT), Glulam
- Timber is combustible but it can char and create a protective layer
- Charring occurs at know rates and a timber section can be determined for strength and made thicker, wider, larger to allow for charring rates
- Glued or dowelled or composite sections can burn more rapidly than solid timber and an allowance must be made for this.
- Timber will act as an insulator and last longer before it is too hot to walk on
- Stairs as part of a means of escape must have low surface spread of flame See A1 above.
- Surface impregnations and surface coatings can provide this property to timber
- Stairs can be softwood with plasterboard soffits with or without carpet top
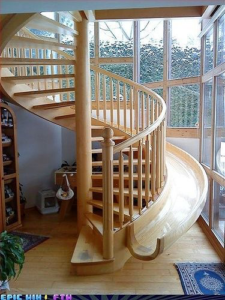
A5.3.1 Fire and Timber
- Timber as we know when subject to fire can burn, but in a predictable way, the outer surface burns off and creates char which insulates the timber below the surface and projects it from fire.
- Timber chars at a predictable rate in mm per minute.
- Small sections of timber can burn away at any exposed faces until they meet and the section burns away completely
- Big sections burn away at the exposed surfaces and reduce in dimension, but if the starting section is big enough the remaining section can last a long-time.
A5.3.2 Fire and Timber Stairs
- Insulation is an important function in a fire, if the stair upper surface becomes too hot for bare or shoed feet they are no longer a safe escape route.
- People have been know to jump off a roof to certain death when the roof became too hot from a fire on the floor below the roof.
- Timber can provide some insulation function to resist heat passage from below to the top surface
- If stairs are made of thin timber sections, it has the ability to burn away, lose integrity, lose insulation and be absent in the event of egress from a fire.
- In many domestic situations thin timber sections are protected from below by fire resistant plasterboard enclosure thus maintaining integrity, insulation and presence.
- If the stairs of made of thick timber:
- E.g. Cross Laminated Timber Panel (CLTP) flight with triangles of CLTP to make the steps:
- This could provide the fire resistance, integrity and insulation to maintain its function as a means of escape.
- If the staircase was made only of solid timber triangles to make the steps on top and a flat sloping surface below; the points where the triangles meet could be vulnerable.
- The section will burn at the surfaces and at the triangle corners burn away to create gaps, losing integrity, insulation and insufficient presence.
- The insulation function could be severely limited at the point where triangles meet, especially if timber is burned off at these points.
A5.3.3 Fire and Timber Escalators
- Kings Cross Underground fire on the timber tread escalators saw a fire start on the treads; instead of the expected flames rising to the ceiling and up the sloping tunnel.
- The fire clung to the escalator trench between balustrades and warmed up the air above the timber treads raising the temperature of the air and the treads, creeping up the whole escalator length;
- A flashover occurred igniting the primed air and pre-warmed timber treads and flames occurred up the full length of escalator trench.
- Never seen before by the fire professions it was a shocking discovery, which had to be replicated in a fire test to confirm it.
- A similar phenomena is experience when flames occur on a facade the flames cling to the ‘boundary layer’ at the building surface and travel slowly whilst more flame travels faster across the surface of lower layers of flames.
A5.3.4 Fire suppression
- Whilst the Building Regulation may not permit combustible timber stairs for fire escape stairs in a multi-storey block of flats, let us consider them for a moment
- Combustible Timber stairs may be permitted in an accommodation stairs since it is not relied upon for mean of escape, although it may well be used for that purpose
- Accommodations stairs are common in Offices and may be used in a Hotel or Hospital or multiple occupancy residential like a residential or nursing home; but less likely in multi-storey residential block of flats
- Passive fire protection should be the first port of call, relying upon an active water suppressions system is not ‘Fail safe”, in the event of failure of the active suppression system the stairs is not safe on its own
- Timber and water are not good bed fellows; persistent moisture presence in or adjacent to non-durable timber will enable rot to set in.
- Using water based sprinklers or mist fire suppression with timber finishes or timber core in a staircase may not be the most intelligent decision.
- The fire suppression function will probably work, but removing the water after the event may be challenging and eventually problematic.
- If the timber had been ignited the surface charring will make repairing a challenge and replacement or removal repair and reinstallation will be necessary, this is not resource efficient.
A5.3.5 Fire and Steel v Timber comparison:
- Big section timber is more fire resistant that regular section steel.
- Regular sections steel needs fire protection, but at very heavy sections (uncommon in normal building) can provide its own fire protection.
- British Library book storage basement floors were supported on 300 x 300 mm Universal Column UC with 50 mm flanges and webs surrounded by 600 x 600 mm concrete encasement.
- The shard has similarly 50 mm thick flange and web sections steels supporting the facade and floors; these may have intumescent fire protective paint coatings.
- Glass stairs
- Laminated glass stairs is possible, the plastic interlayer between sheets of glass bonds them together for greater strength.
- Toughened glass can shatter into small rounded nuggets rather than long sharp shards and fall out of the staircase and fall safely. But it will not contain a person so is not permissible.
- Laminated glass must be edge restrained so if a person crashes into the glass and it shatters the laminated glass is held together and held in place and contains the person on the landing or flight
- Radiant heat passing though glass onto a means of escape is not permitted
- Laminated glass Interlayer can have Intumescent properties to become opaque to the heat of flames offering fire protection to people in the means of escape route.
- Glass is low surface spread of flame and non-combustible.
- I have never heard of a stair using intumescent laminated glass for fire insulation
- But I have seen fire resistant insulating glass protecting and preventing ignition of combustible materials adjacent to the glass.
- Plastic stairs
- Not recommended and may not be permitted.
- Plastics are fuel in a fire.
- Plastics can be modified with more chemistry to reduce their combustibility and suppress fire reactions.
- Plastics generate toxic smoke in a fire, normally smoke kills people, rather than the fire, in most cases.
- Plastics can generate burning droplets in a fire can spread the fire and smoke to other floors or burn people, plastics can stick to skin, and can be difficult to extinguish.
- Be sensible, don’t throw your time and energy trying to make plastic stairs.
- Brick stairs
- Pines Calyx visitors centre has a tembrel arch stairs made of clay tiles bonded with gypsum in the first layer and cement mortar in subsequent layers
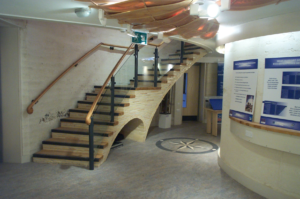
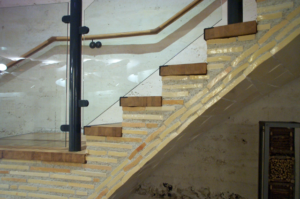
A6. Fire resistant glazed enclosure:
- Visit the British Library, Euston west of St Pancras Station, London
- The Kings Library, a donated collection must remain on public display, came from one room of the British Museum
- It is now located near the cafe and restaurant and displays the collection of books to all visitors, the book’s bindings face outwards so they are visible to visitors
- It is enclosed in a 7 storey 2 Hour Fire Resistant (Integrity and Insulation) Curtain wall that can also resist a ceiling mounted cleaning cradle bumping into it.
- Steel is non combustible and fire resistant and used in place of aluminium framing
- The glass is also sprinkled by water in a fire so must be able to be hot and resist the thermal shock of being cooled rapidly without loss of glass integrity in the curtain walling.
- There are bridges and fire resistant doors (same performance as the curtain wall) for staff pickers to enter, it is accessed by book trolley lift and pedestrian stairs.
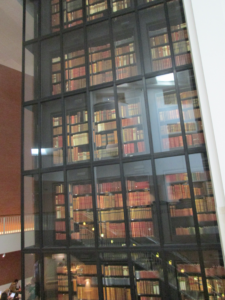
A7. Fire resistant glazed enclosure and stairs
- Means of escape stairs
- internally need to be protected from fire
- A glazed enclosure with integrity and insulation is very expensive;
- Concrete, masonry or plasterboard partitions are cheaper
- externally need fire protection from flanking fire
- Non combustible material cladding can provide the protection
- Distance can provide the protection
- internally need to be protected from fire
- Accommodation stairs
- A fire resistant enclosure around an accommodation stair is not normally required.
- But post-Grenfell it is argued it should be required.
- If an enclosure is provided and the stairs may to be used in a fire you might consider making them a safe means of escape even if the Building Control Officer does not require it.
- In this event an accommodation stairs within it own means of escape enclosure will need to discharge to a place of safety; not into the ground floor space but to the outdoors.
- Preventing people using an accommodation stairs is impossible unless a retractable fire curtain drops around the stairs making it invisible and inaccessible. See A4. above
A8 Glazed enclosure to Means of Escape staircases
- Communal stairs can:
- serve multiple corridors at many levels serving multiple apartments, maisonettes and flats
- offer designers an opportunity to articulate a terrace of blocks of apartments emphasising the stairs
- be external and subject to weather See A2 External Means of Escape Stairs
- be internal enclosed in curtain walling or structural glass assemblies and visible externally
- Communal stair glazed enclosures:
- Offer an opportunity to protect the stairs and its from the weather, winds, rain, snow and ice
- Offer an opportunity to warm the spaces with solar heat gains in winter
- Run the risk of overheating in summer
- There needs to be means to ventilate towards the apex to let heat out
- (preventing rain/snow entry)
- There needs to be means to ventilate at the base to let fresh air in to replace the heat escaping
- (preventing burglar entry)
- not relying on doors (used to prevent burglary entry)
- This ventilation does not want to be permanent but variable according to conditions
- It may be automated, thermostatically triggered actuators
- It may be manually operated
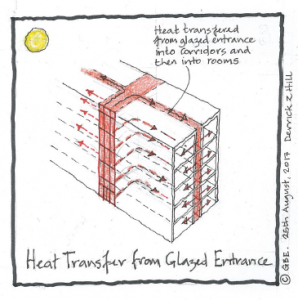
A9 Balustrades and handrails
- Not addressed yet
GBE Links
- Stair design
- https://www.designingbuildings.co.uk/wiki/Stair_design
- Accommodation stair
- https://www.designingbuildings.co.uk/wiki/Accommodation_stair
- Not very helpful
- I have not found a definition or a regulation
- But is in common use
- BRAD B Vol 2
- BRAD K
Brian Murphy BSc Dip Arch (Hons+Dist)
- 01733 238148
- 07973 281024
- Skype: BrianSpecMan
- brianspecman@icloud.com
- National Green Specification
- Green Building Encyclopaedia
© GBE GBC GRC GIC GGC GBL NGS ASWS Brian Murphy aka BrianSpecMan ******
14th March 2019 – 25th March 2024
Fire Resistant Staircases Q+A
See Also:
GBE Q&A Legend
- Statement No.: S1, S2, etc.
- Observation No.: O1, O2, etc.
- Question No.: Q1, Q2, etc.
- Answer No.: A1, A2, etc.
GBE Q&A
- Primitive Materials Future Building (Q&A) G#16244
- Sustainable Design Manufacturer’s Information (Q+A) G#20468
- Fire Resistant Staircases (Q+A) G#20881 (this page)
GBE Checklist
- A38 Construction Waste Management (Checklist) G#1709 N#1611
- A38 Waste (Checklist) G#12806
- A39 Packaging Waste Management (Checklist) G#1712 N#1614
- A90 Performance Specification (Checklist) G#1715 N#1617
- E10 Insitu Concrete (Checklist) G#933 N#951
- F10 Brick/Block Walling (Checklist) G#1647 N#1561
- M21 Insulation With Rendered Finish (Checklist) G#9442
- M50 Rubber Plastics Cork Lino Carpet tiling sheeting (Checklist) G#1160 N#1164
- Z34 Hot Dip Galvanizing (Checklist) G#1879 N#1741
GBE Lectures
- Surveys Tests Analysis (CPD Lecture) G#389 N#390
- H11 Curtain Walling (CPD Lecture) G#295 N#296
- H13 Structural Glass Assemblies (CPD Lecture) G#296 N#297
- (21) Masonry External Walls (Lecture) G#2115 N#216
- (24) Stairs Ramps (Lecture) G#19526
- (66) Lifts Escalators (Lecture) G#20441
GBE Shop
- GBE Lecture (21.4) H11 Curtain Walling (Shop) G#11566
- GBE Lecture (21.4) H13 Structural Glass Assemblies (Shop) G#11567
GBE Images
GBE Images Pinterest Boards
- Stairs
- L30-intelligent-staircase-design/
- Render
- M21-external-insulation-with-rendered-finish/
- Timber
- Z10-purpose-made-joinery/
- Metals
- Z11-Purpose Made Metalwork
- Connecting: Fixings Fastenings
- Z20 Connectivity
- Mortar
- Z21-mortar
GBE Defects
- Weather Protection (Defect) G#728 N#750
GBE Issue Papers
- Overheating (Issue Paper) G#145
- Glazed stairwells are often a source of overheating in flats
GBE Brainstorms
GBE Products
- Diathonite Evolution (Product) G#1796 N#1683
- Breathaplasta (Product)
- Breathaboard (Product)
GBE Accessories
- Connectors
GBE Systems
GBE Materials
- Concrete
- Steel
- Timber
- Glass
- Plastics
- Brick
GBE Manufacturers
Stairs
- Pending
Low surface spread of flame finishes:
- Adaptavate
- Argilus
- Diasen
- EBB
- Lime Technology
- Lime Green
- Ty-Mawr Lime Ltd (Manufacturer) G#891 N#911
GBE Suppliers
- Back to Earth (Supplier)
- Eco Answers Ltd t/a LoftZone G#13890
- EcoMerchant (Supplier) G#887 N#907
- Ecological Building Systems (Supplier) G#886 N#906
- Mike Wye & Associates (Supplier) N#910
- NBT Natural Building Technology (Supplier)
- Partel (Supplier)
- Ty-Mawr Lime Ltd (Manufacturer Supplier) G#891 N#911
GBE Installers
GBE Servers
- Enviroform Solutions Ltd G#4728 (advice on all insulation types, provide fit for purpose solutions)
GBE Projects: Events
- Building Defects Conferences
- Curtain Walling
- Building Performance Conferences
- Curtain Walling
© GBE GBC GBL NGS ASWS Brian Murphy aka BrianSpecMan **
14th March 2019 – 4th June 2021
Fire Resistant Staircases (Q+A) G#20881 End.
Template: GBE Question & Answer (Template) Q#14864

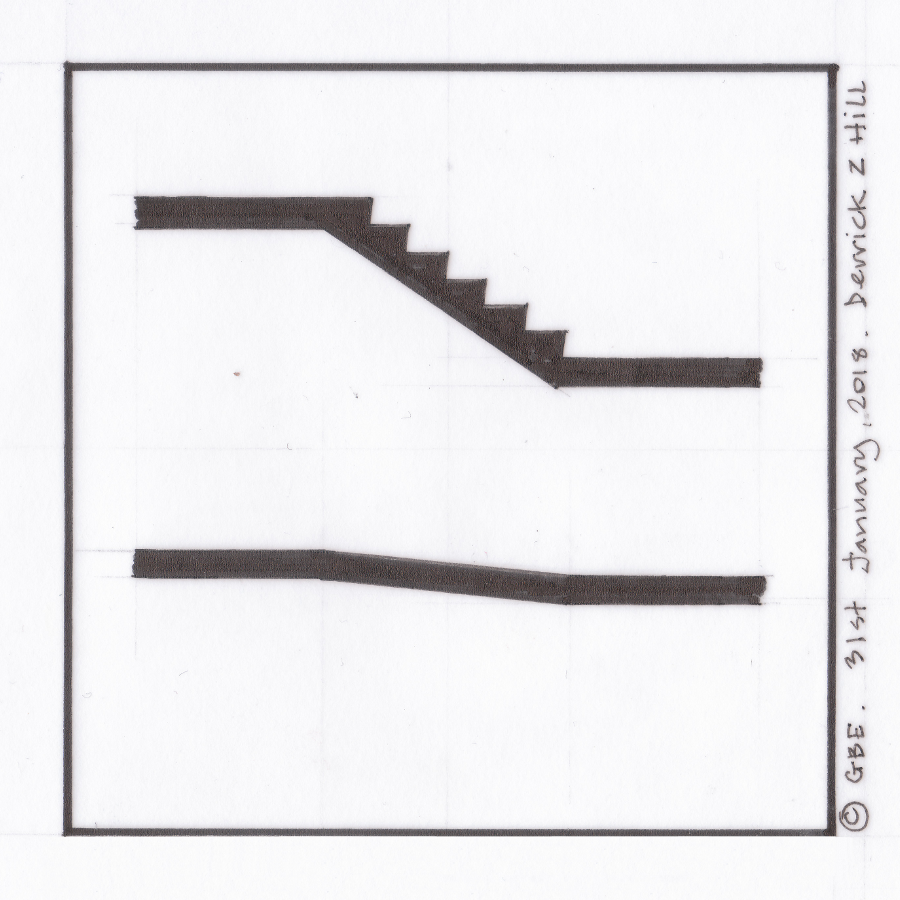
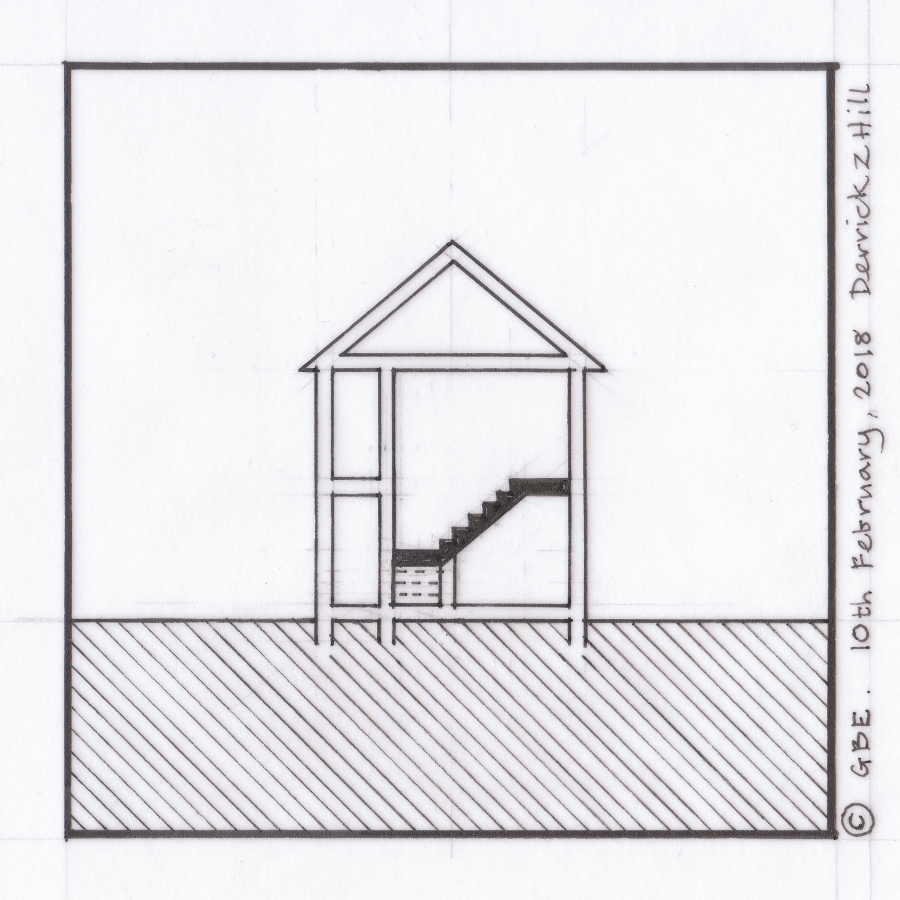
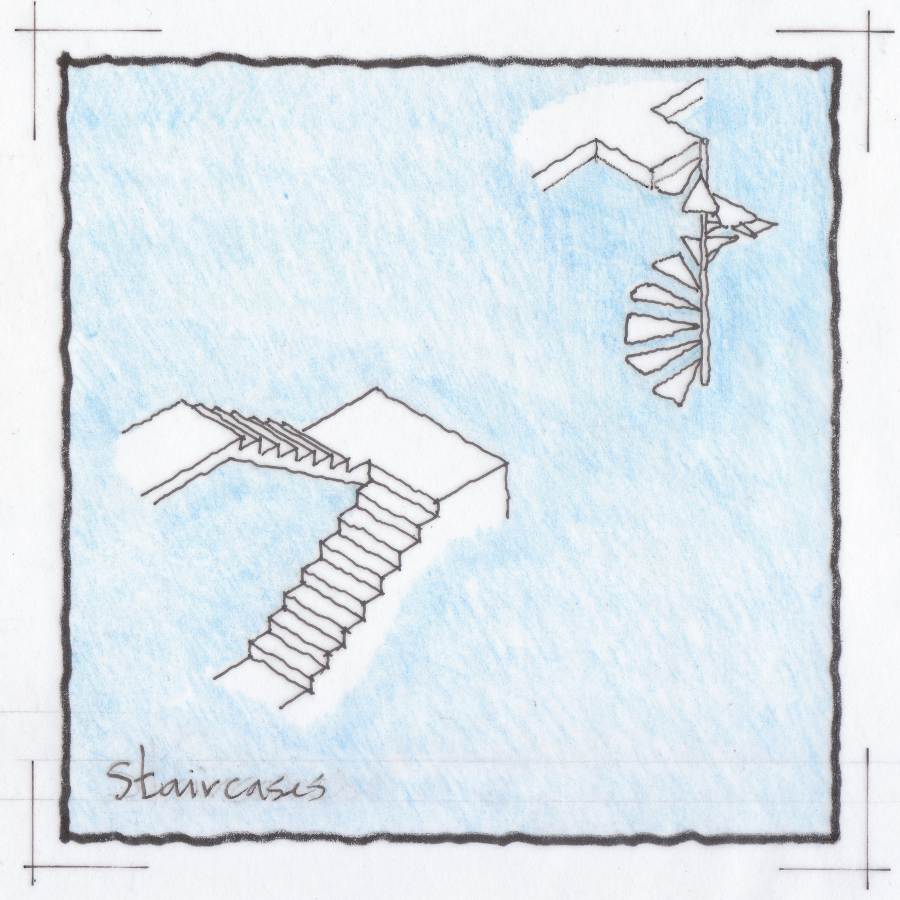
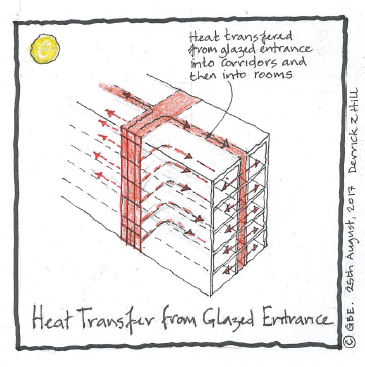

But wanna tell that this is very beneficial.
Thanks for taking your time to write this.
I am glad for commenting to let you be aware of of the outstanding experience my wife’s priceless encountered reading your site.
She came to find plenty of issues, with the inclusion of how it is like to possess an excellent teaching mood to have a number of people very easily fully grasp specific specialized things.
You actually did more than our own desires.
Many thanks for displaying the powerful, trustworthy, edifying and as well as easy tips about your topic to Ethel.
Hey!
I simply wish to give an enormous thumbs up for the good information you’ve got here on this post.
I will likely be coming back to your blog for more soon.
very nice post, I surely love this web site, keep on it
It is really a great and helpful piece of info.
I am glad that you just shared this helpful information with us.
Please stay us informed like this.
Thanks for sharing.
Wonderful write-up, I have book marked this web-site.
I wish I had your insight.
Undeniably believe that which you stated.
Your favorite justification appeared to be on the internet the easiest thing to be aware of.
I say to you, I certainly get irked while people consider worries that they just do not know about.
You managed to hit the nail upon the top and also defined out the whole thing without having side-effects, people could take a signal.
Will probably be back to get more.
Thanks.
Chlebek Dukana
As a web site owner I believe the material here is really magnificent.
I appreciate it for your time.
You should keep it up forever!
Excellent Luck.
Very well said, your blog says it all about that particular topic.
Just want to say your article is as surprising.
The clearness in your post is simply nice and i can assume you are an expert on this subject.
Fine with your permission let me to grab your RSS feed to keep updated with forthcoming post.
Thanks a million and please carry on the enjoyable work.
As I web site possessor I believe the content matter here is rattling magnificent, appreciate it for your efforts.
You should keep it up forever!
Best of luck.
I am glad to be a visitor of this staring weblog, thanks for this rare info!
Thank you for your content very helpful for me.
I have recently started a web site, and the information you offer on this site has helped me tremendously.
Thanks for all of your time & work.
Nice post.
I was checking constantly this blog and I am impressed!
Very useful info specially the last part.
I care for such information a lot.
I was looking for this particular info for a very long time.
Thank you and best of luck.
I just now learned your site a couple weeks ago so i are looking at it also on a daily basis.
There is a massive amount information at this site and I relish your personal style belonging to the world-wide-web site very.
Continue the high quality hard work!
I simply wanted to appreciate you all over again.
I do not know the things that I would’ve tried in the absence of the type of ideas discussed by you about this concern.
Previously it was a very traumatic setting in my position, but spending time with a specialized strategy you resolved that made me to leap with contentment.
I am grateful for this guidance and thus sincerely hope you are aware of an amazing job that you are putting in teaching most people via a site.
Most likely you haven’t come across all of us.
It has always been my belief that good writing like this takes research and talent.
It’s very apparent you have done your homework.
Great job!
Well, the article is in reality the finest on this worthwhile topic.
I harmonise with your conclusions and also will certainly thirstily look forward to your approaching updates.
Just saying thanks will certainly not simply just be enough, for the massive lucidity in your writing.
I definitely will directly grab your rss feed to stay abreast of any kind of updates.
Admirable work and much success in your business enterprize!